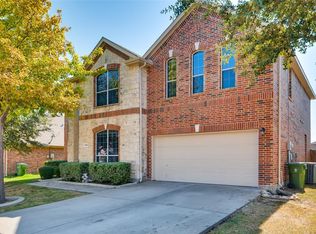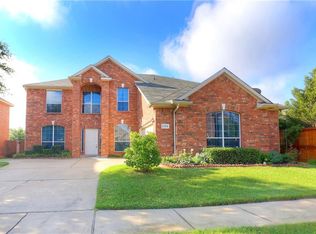Sold
Price Unknown
1308 Webb Ferrell Rd S, Arlington, TX 76002
3beds
2,138sqft
Single Family Residence
Built in 2005
7,535.88 Square Feet Lot
$376,200 Zestimate®
$--/sqft
$2,638 Estimated rent
Home value
$376,200
$350,000 - $403,000
$2,638/mo
Zestimate® history
Loading...
Owner options
Explore your selling options
What's special
This beautiful property tucked in the heart of Mansfield is a hidden gem. This spacious ranch style home opens up to a large dining area or a flex area. Study is spacious and with the French doors can also be utilized as an additional bedroom or private office area. This home is grand with a spacious den and a cozy fireplace. Great for entertaining as all appliances and flooring have been upgraded as well as new cabinets that are custom. This split floor plan gives guests their own side of the home while the primary has a private door to the enclosed patio that is screened and pleasant to sit out all year long. This beauty feeds into MISD schools and is close to major intersections and also 20 minutes from the airport. This one went last long!
Zillow last checked: 8 hours ago
Listing updated: September 08, 2025 at 09:23am
Listed by:
Lisa Eubanks 0681531 817-861-6565,
RE/MAX Associates of Arlington 817-861-6565
Bought with:
Chau Thai
Coldwell Banker Apex, REALTORS
Source: NTREIS,MLS#: 21016805
Facts & features
Interior
Bedrooms & bathrooms
- Bedrooms: 3
- Bathrooms: 2
- Full bathrooms: 2
Primary bedroom
- Features: Double Vanity, Garden Tub/Roman Tub, Linen Closet, Separate Shower, Walk-In Closet(s)
- Level: First
- Dimensions: 16 x 13
Bedroom
- Level: First
- Dimensions: 13 x 10
Bedroom
- Level: First
- Dimensions: 12 x 11
Breakfast room nook
- Level: First
- Dimensions: 13 x 9
Den
- Level: First
- Dimensions: 15 x 13
Dining room
- Level: First
- Dimensions: 14 x 10
Kitchen
- Features: Breakfast Bar, Walk-In Pantry
- Level: First
- Dimensions: 12 x 10
Living room
- Level: First
- Dimensions: 20 x 15
Utility room
- Features: Utility Room
- Level: First
- Dimensions: 9 x 6
Heating
- Central, Electric
Cooling
- Central Air, Ceiling Fan(s), Electric
Appliances
- Included: Dishwasher, Electric Cooktop, Electric Oven, Electric Range, Disposal, Microwave
- Laundry: Washer Hookup, Electric Dryer Hookup
Features
- Decorative/Designer Lighting Fixtures, High Speed Internet, Paneling/Wainscoting, Cable TV, Wired for Sound
- Flooring: Carpet, Ceramic Tile
- Windows: Window Coverings
- Has basement: No
- Number of fireplaces: 1
- Fireplace features: Decorative, Wood Burning
Interior area
- Total interior livable area: 2,138 sqft
Property
Parking
- Total spaces: 2
- Parking features: Door-Single, Garage Faces Front, Garage
- Attached garage spaces: 2
Features
- Levels: One
- Stories: 1
- Patio & porch: Covered
- Exterior features: Rain Gutters
- Pool features: None
- Fencing: Wood
Lot
- Size: 7,535 sqft
- Features: Back Yard, Interior Lot, Lawn, Landscaped, Subdivision, Sprinkler System
Details
- Parcel number: 40435083
Construction
Type & style
- Home type: SingleFamily
- Architectural style: Traditional,Detached
- Property subtype: Single Family Residence
Materials
- Brick
- Foundation: Slab
- Roof: Composition
Condition
- Year built: 2005
Utilities & green energy
- Sewer: Public Sewer
- Water: Public
- Utilities for property: Sewer Available, Water Available, Cable Available
Community & neighborhood
Security
- Security features: Prewired, Security System Owned, Security System, Smoke Detector(s)
Location
- Region: Arlington
- Subdivision: Deer Creek Arlington
Other
Other facts
- Listing terms: Cash,Conventional,FHA,VA Loan
Price history
| Date | Event | Price |
|---|---|---|
| 12/31/2025 | Listing removed | $2,600$1/sqft |
Source: Zillow Rentals Report a problem | ||
| 11/6/2025 | Listed for rent | $2,600-3.7%$1/sqft |
Source: Zillow Rentals Report a problem | ||
| 10/29/2025 | Listing removed | $2,700$1/sqft |
Source: Zillow Rentals Report a problem | ||
| 10/6/2025 | Listed for rent | $2,700$1/sqft |
Source: Zillow Rentals Report a problem | ||
| 9/4/2025 | Sold | -- |
Source: NTREIS #21016805 Report a problem | ||
Public tax history
| Year | Property taxes | Tax assessment |
|---|---|---|
| 2024 | $5,811 +9.1% | $377,956 +5.7% |
| 2023 | $5,326 -14.6% | $357,510 +20.8% |
| 2022 | $6,234 +2.7% | $295,976 +14.1% |
Find assessor info on the county website
Neighborhood: Southeast
Nearby schools
GreatSchools rating
- 7/10Della Icenhower Intermediate SchoolGrades: 5-6Distance: 0.2 mi
- 7/10James Coble Middle SchoolGrades: 7-8Distance: 0.4 mi
- 6/10Mansfield Timberview High SchoolGrades: 9-12Distance: 0.7 mi
Schools provided by the listing agent
- Elementary: Jbrockett
- Middle: James Coble
- High: Timberview
- District: Mansfield ISD
Source: NTREIS. This data may not be complete. We recommend contacting the local school district to confirm school assignments for this home.
Get a cash offer in 3 minutes
Find out how much your home could sell for in as little as 3 minutes with a no-obligation cash offer.
Estimated market value
$376,200

