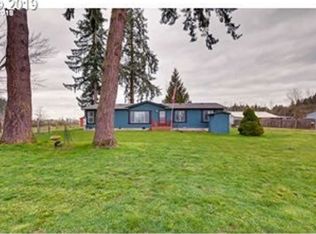Sold
$740,000
13081 S Vick Rd, Molalla, OR 97038
3beds
1,881sqft
Residential, Single Family Residence
Built in 1997
2.12 Acres Lot
$727,100 Zestimate®
$393/sqft
$2,878 Estimated rent
Home value
$727,100
$683,000 - $771,000
$2,878/mo
Zestimate® history
Loading...
Owner options
Explore your selling options
What's special
A beautiful piece of country living. This amazing one owner home is one level and is 1881 sq ft with 3 bedrooms and 2.1 bath on 2.12 level acres. Large living and family room spaces as well as large windows for natural lighting is throughout the home. The kitchen has a eating bar and a nook for your morning coffee. Large pantry and lots of cupboard space is provided thoughout the kitchen. The primary bedroom has three large closets for clothes and storage. The primary bath has a very large walk-in shower and high shower head. The home has a wonderful new 30x7 ft porch for sitting and relaxing. The french doors in the family room open up to a large 20x20 back deck for entertaining family and friends. The 24x36 shop has a 12x24 lean-to that could be a extra garage or storage and 2 large bay doors. New leaf guard gutters and a new water heater have been installed. The home has air-conditioning for those hot days and natural gas heating for cold nights. There are 4 varieties of apple trees, Gravenstein, Fuji, Jonagold and Liberty. 3 varieties of pear trees, barlett, bosc. 2 cherry trees Bing and Rainer, 1 persimmon tree, 1 yellow plum and 4 blueberry bushes! Two wells are also on the property one is for the home the other is for watering the property. This is a very well maintained one owner home. Come check it out for yourself!
Zillow last checked: 8 hours ago
Listing updated: September 08, 2025 at 07:09am
Listed by:
Susan Wagner 503-781-1104,
Miner's & Assoc. Real Estate
Bought with:
Tim Wilson, 200310199
Knipe Realty ERA Powered
Source: RMLS (OR),MLS#: 664657683
Facts & features
Interior
Bedrooms & bathrooms
- Bedrooms: 3
- Bathrooms: 3
- Full bathrooms: 2
- Partial bathrooms: 1
- Main level bathrooms: 3
Primary bedroom
- Features: Bathroom, Ceiling Fan, Wallto Wall Carpet
- Level: Main
- Area: 195
- Dimensions: 15 x 13
Bedroom 2
- Features: Ceiling Fan, Wallto Wall Carpet
- Level: Main
- Area: 117
- Dimensions: 13 x 9
Bedroom 3
- Features: Ceiling Fan, Wallto Wall Carpet
- Level: Main
- Area: 120
- Dimensions: 12 x 10
Dining room
- Features: Ceiling Fan, Hardwood Floors
- Level: Main
- Area: 176
- Dimensions: 16 x 11
Family room
- Features: Ceiling Fan, French Doors, Hardwood Floors
- Level: Main
- Area: 221
- Dimensions: 17 x 13
Kitchen
- Features: Bay Window, Disposal, Eat Bar, Eating Area, Free Standing Range, Free Standing Refrigerator, Tile Floor
- Level: Main
- Area: 130
- Width: 13
Living room
- Features: Wallto Wall Carpet
- Level: Main
- Area: 238
- Dimensions: 17 x 14
Heating
- Forced Air
Cooling
- Central Air
Appliances
- Included: Dishwasher, Disposal, Free-Standing Range, Free-Standing Refrigerator, Propane Water Heater
- Laundry: Laundry Room
Features
- Ceiling Fan(s), Eat Bar, Eat-in Kitchen, Bathroom, Pantry
- Flooring: Hardwood, Laminate, Tile, Wall to Wall Carpet
- Doors: French Doors
- Windows: Double Pane Windows, Vinyl Frames, Bay Window(s)
- Basement: Crawl Space
Interior area
- Total structure area: 1,881
- Total interior livable area: 1,881 sqft
Property
Parking
- Total spaces: 1
- Parking features: Driveway, Garage Door Opener, Attached
- Attached garage spaces: 1
- Has uncovered spaces: Yes
Accessibility
- Accessibility features: Accessible Doors, Accessible Full Bath, Ground Level, Main Floor Bedroom Bath, One Level, Utility Room On Main, Accessibility
Features
- Stories: 1
- Patio & porch: Deck, Porch
- Exterior features: Yard
- Fencing: Fenced
Lot
- Size: 2.12 Acres
- Features: Gated, Level, Acres 1 to 3
Details
- Additional structures: Outbuilding, Workshop
- Parcel number: 01087317
- Zoning: EFU
Construction
Type & style
- Home type: SingleFamily
- Architectural style: Custom Style,Ranch
- Property subtype: Residential, Single Family Residence
Materials
- Cement Siding
- Foundation: Concrete Perimeter
- Roof: Composition
Condition
- Approximately
- New construction: No
- Year built: 1997
Utilities & green energy
- Gas: Propane
- Sewer: Standard Septic
- Water: Well
- Utilities for property: DSL
Community & neighborhood
Location
- Region: Molalla
Other
Other facts
- Listing terms: Cash,Conventional,FHA,USDA Loan,VA Loan
- Road surface type: Gravel, Paved
Price history
| Date | Event | Price |
|---|---|---|
| 9/8/2025 | Sold | $740,000+3.5%$393/sqft |
Source: | ||
| 8/19/2025 | Pending sale | $715,000$380/sqft |
Source: | ||
| 8/15/2025 | Listed for sale | $715,000+47566.7%$380/sqft |
Source: | ||
| 2/4/2008 | Sold | $1,500$1/sqft |
Source: Public Record Report a problem | ||
Public tax history
| Year | Property taxes | Tax assessment |
|---|---|---|
| 2025 | $5,402 +3.3% | $399,237 +3% |
| 2024 | $5,229 +16.3% | $387,609 +3% |
| 2023 | $4,497 +3% | $376,320 +3% |
Find assessor info on the county website
Neighborhood: 97038
Nearby schools
GreatSchools rating
- 4/10Mulino Elementary SchoolGrades: K-5Distance: 3.9 mi
- 7/10Molalla River Middle SchoolGrades: 6-8Distance: 1 mi
- 6/10Molalla High SchoolGrades: 9-12Distance: 1.6 mi
Schools provided by the listing agent
- Elementary: Mulino
- Middle: Molalla River
- High: Molalla
Source: RMLS (OR). This data may not be complete. We recommend contacting the local school district to confirm school assignments for this home.
Get a cash offer in 3 minutes
Find out how much your home could sell for in as little as 3 minutes with a no-obligation cash offer.
Estimated market value$727,100
Get a cash offer in 3 minutes
Find out how much your home could sell for in as little as 3 minutes with a no-obligation cash offer.
Estimated market value
$727,100
