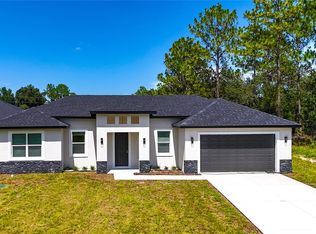Sold for $399,900 on 10/17/25
$399,900
13082 SW 60th Court Rd, Ocala, FL 34473
4beds
2,478sqft
Single Family Residence
Built in 2025
10,019 Square Feet Lot
$399,800 Zestimate®
$161/sqft
$2,360 Estimated rent
Home value
$399,800
$368,000 - $436,000
$2,360/mo
Zestimate® history
Loading...
Owner options
Explore your selling options
What's special
Ask about our Builder Incentives! High end luxury meets affordability in this stunning 4-bedroom 3-bathroom 3 car garage home situated on a central lot close to all things Ocala! From the moment you arrive you will notice the oversized driveway with ample parking and tasteful brick accents. Once inside, you will love the open floor plan with the living room, dining room and kitchen all flowing together in perfect harmony. The kitchen features 42'' upper cabinets, walk-in pantry, and an oversized island that is sure be the statement piece of this home. The Master suite is expansive with tray ceiling, dual sink vanity with beauty vanity station, huge walk-in closet, and gorgeous stone look tiled shower. Guest bedrooms are all very well sized with 2 bedrooms sharing a jack and jill bathroom with dual sinks. Indoor utility room with tons of natural light will make laundry your favorite chore. The secluded covered lanai is perfect for those enjoying the Florida relaxing with family and friends. Other STAND OUT features include Storm Proof Black Windows, Dolce White Quartz countertops, Samsung stainless steel appliances plus washer and dryer, 9'4'' ceiling & 8' doors throughout the entire home, Mohawk Ballard LVP flooring throughout the common areas, and so much more. This home won't last long, so schedule your private tour today before it's too late!
Zillow last checked: 8 hours ago
Listing updated: October 17, 2025 at 03:50pm
Listing Provided by:
Jason Sirounis 407-415-2747,
FL PRO BROKERS LLC 407-790-7341
Bought with:
Tommy Mydlo, II, 3300487
DENIZ REALTY PARTNERS LLC
Source: Stellar MLS,MLS#: O6338303 Originating MLS: Orlando Regional
Originating MLS: Orlando Regional

Facts & features
Interior
Bedrooms & bathrooms
- Bedrooms: 4
- Bathrooms: 3
- Full bathrooms: 3
Primary bedroom
- Features: Makeup/Vanity Space, Shower No Tub, Stone Counters, Water Closet/Priv Toilet, Walk-In Closet(s)
- Level: First
- Area: 277.4 Square Feet
- Dimensions: 14.6x19
Bedroom 2
- Features: Jack & Jill Bathroom, Built-in Closet
- Level: First
- Area: 141.52 Square Feet
- Dimensions: 11.6x12.2
Bedroom 3
- Features: Jack & Jill Bathroom, Built-in Closet
- Level: First
- Area: 129.6 Square Feet
- Dimensions: 12x10.8
Bedroom 4
- Features: Built-in Closet
- Level: First
- Area: 139.08 Square Feet
- Dimensions: 11.4x12.2
Dining room
- Level: First
- Area: 150.8 Square Feet
- Dimensions: 11.6x13
Kitchen
- Level: First
- Area: 262.26 Square Feet
- Dimensions: 14.1x18.6
Living room
- Level: First
- Area: 235.8 Square Feet
- Dimensions: 13.1x18
Heating
- Central, Electric
Cooling
- Central Air
Appliances
- Included: Dishwasher, Disposal, Dryer, Electric Water Heater, Microwave, Range, Refrigerator, Washer
- Laundry: Common Area, Electric Dryer Hookup, Laundry Room, Washer Hookup
Features
- Open Floorplan, Primary Bedroom Main Floor, Solid Wood Cabinets, Stone Counters, Thermostat, Tray Ceiling(s), Walk-In Closet(s)
- Flooring: Carpet, Ceramic Tile, Luxury Vinyl
- Doors: Sliding Doors
- Windows: Storm Window(s)
- Has fireplace: No
Interior area
- Total structure area: 2,549
- Total interior livable area: 2,478 sqft
Property
Parking
- Total spaces: 3
- Parking features: Driveway, Garage Door Opener, Ground Level, Oversized
- Attached garage spaces: 3
- Has uncovered spaces: Yes
Features
- Levels: One
- Stories: 1
- Patio & porch: Covered, Front Porch, Patio
- Exterior features: Irrigation System, Lighting, Sprinkler Metered
Lot
- Size: 10,019 sqft
- Dimensions: 80 x 125
- Features: Cleared, Drainage Canal, Landscaped, Level
Details
- Parcel number: 8010099331
- Zoning: R1
- Special conditions: None
Construction
Type & style
- Home type: SingleFamily
- Property subtype: Single Family Residence
Materials
- Block, Stone, Stucco
- Foundation: Slab
- Roof: Shingle
Condition
- Completed
- New construction: Yes
- Year built: 2025
Details
- Warranty included: Yes
Utilities & green energy
- Sewer: Aerobic Septic, Septic Tank
- Water: Public
- Utilities for property: BB/HS Internet Available, Cable Available, Electricity Connected, Private, Public, Sewer Connected, Sprinkler Meter, Water Connected
Community & neighborhood
Security
- Security features: Smoke Detector(s)
Location
- Region: Ocala
- Subdivision: MARION OAKS UNIT 10
HOA & financial
HOA
- Has HOA: No
Other fees
- Pet fee: $0 monthly
Other financial information
- Total actual rent: 0
Other
Other facts
- Listing terms: Cash,Conventional,FHA,VA Loan
- Ownership: Fee Simple
- Road surface type: Paved, Asphalt
Price history
| Date | Event | Price |
|---|---|---|
| 10/17/2025 | Sold | $399,900$161/sqft |
Source: | ||
| 9/25/2025 | Pending sale | $399,900$161/sqft |
Source: | ||
| 9/11/2025 | Price change | $399,900-2.5%$161/sqft |
Source: | ||
| 8/22/2025 | Listed for sale | $410,000$165/sqft |
Source: | ||
Public tax history
Tax history is unavailable.
Neighborhood: 34473
Nearby schools
GreatSchools rating
- 4/10Marion Oaks Elementary SchoolGrades: PK-5Distance: 1.6 mi
- 3/10Horizon Academy At Marion OaksGrades: 5-8Distance: 2.7 mi
- 4/10West Port High SchoolGrades: 9-12Distance: 8.5 mi
Schools provided by the listing agent
- Elementary: Marion Oaks Elementary School
- Middle: Horizon Academy/Mar Oaks
- High: West Port High School
Source: Stellar MLS. This data may not be complete. We recommend contacting the local school district to confirm school assignments for this home.
Get a cash offer in 3 minutes
Find out how much your home could sell for in as little as 3 minutes with a no-obligation cash offer.
Estimated market value
$399,800
Get a cash offer in 3 minutes
Find out how much your home could sell for in as little as 3 minutes with a no-obligation cash offer.
Estimated market value
$399,800
