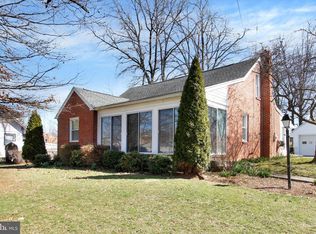Sold for $250,000
$250,000
13082 Welty Rd, Waynesboro, PA 17268
2beds
1,440sqft
Single Family Residence
Built in 1955
0.76 Acres Lot
$250,100 Zestimate®
$174/sqft
$1,196 Estimated rent
Home value
$250,100
$233,000 - $270,000
$1,196/mo
Zestimate® history
Loading...
Owner options
Explore your selling options
What's special
Great move-in ready home! Great location & yard! Don’t miss out on this one! Offering 2 beds, 1 bath and .76 of an acre. In the rear of the home is an all new large rebuilt deck. Step inside to a nice cozy kitchen connecting to a large dining area with 2 original built in cabinets- giving the area beautiful character. There’s plenty of room to enjoy in the living room. Walking up the stairs to the second floor, you will find 2 large bedrooms with substantial closet space. The bathroom features a pleasing vanity with light up water features for hot & cold and added electrical outlets. All new flooring & paint throughout, light fixtures, brand new kitchen appliances, all new front and rear decks, new garage roof, new electrical features throughout (including the basement) and so much more! The light fixture at the top of the stairs has a night light feature as well. Come take a look & fall in love!
Zillow last checked: 8 hours ago
Listing updated: January 16, 2026 at 02:23pm
Listed by:
Jade Swope 717-387-0249,
Iron Valley Real Estate of Waynesboro
Bought with:
Carly Patla, 5000885
Iron Valley Real Estate of Chambersburg
Source: Bright MLS,MLS#: PAFL2031016
Facts & features
Interior
Bedrooms & bathrooms
- Bedrooms: 2
- Bathrooms: 1
- Full bathrooms: 1
Bedroom 1
- Level: Upper
- Area: 165 Square Feet
- Dimensions: 15 X 11
Bedroom 2
- Level: Upper
- Area: 110 Square Feet
- Dimensions: 10 X 11
Dining room
- Level: Main
- Area: 132 Square Feet
- Dimensions: 12 X 11
Kitchen
- Level: Main
- Area: 110 Square Feet
- Dimensions: 10 X 11
Living room
- Level: Main
- Area: 220 Square Feet
- Dimensions: 11 X 20
Heating
- Hot Water, Oil
Cooling
- Window Unit(s), Electric
Appliances
- Included: Dryer, Oven/Range - Electric, Refrigerator, Washer, Electric Water Heater
- Laundry: In Basement
Features
- Basement: Unfinished
- Has fireplace: No
Interior area
- Total structure area: 1,440
- Total interior livable area: 1,440 sqft
- Finished area above ground: 1,440
- Finished area below ground: 0
Property
Parking
- Total spaces: 1
- Parking features: Storage, Detached, Driveway
- Garage spaces: 1
- Has uncovered spaces: Yes
Accessibility
- Accessibility features: None
Features
- Levels: Two
- Stories: 2
- Pool features: None
Lot
- Size: 0.76 Acres
Details
- Additional structures: Above Grade, Below Grade
- Parcel number: 230Q12Q008.000000
- Zoning: RES
- Special conditions: Standard
Construction
Type & style
- Home type: SingleFamily
- Architectural style: Cape Cod
- Property subtype: Single Family Residence
Materials
- Other
- Foundation: Block
Condition
- Very Good
- New construction: No
- Year built: 1955
- Major remodel year: 2025
Utilities & green energy
- Sewer: Public Sewer
- Water: Public
Community & neighborhood
Location
- Region: Waynesboro
- Subdivision: Waynesboro Twp
- Municipality: WASHINGTON TWP
Other
Other facts
- Listing agreement: Exclusive Right To Sell
- Ownership: Fee Simple
Price history
| Date | Event | Price |
|---|---|---|
| 1/14/2026 | Sold | $250,000-3.8%$174/sqft |
Source: | ||
| 12/24/2025 | Pending sale | $260,000$181/sqft |
Source: | ||
| 12/17/2025 | Price change | $260,000-0.8%$181/sqft |
Source: | ||
| 11/30/2025 | Price change | $262,000-1.1%$182/sqft |
Source: | ||
| 11/5/2025 | Listed for sale | $265,000+76.7%$184/sqft |
Source: | ||
Public tax history
| Year | Property taxes | Tax assessment |
|---|---|---|
| 2024 | $1,722 +6.2% | $11,210 |
| 2023 | $1,622 +3.1% | $11,210 |
| 2022 | $1,574 +2.9% | $11,210 |
Find assessor info on the county website
Neighborhood: Wayne Heights
Nearby schools
GreatSchools rating
- 6/10Summitview El SchoolGrades: K-5Distance: 0.5 mi
- NAWaynesboro Area Middle SchoolGrades: 7-8Distance: 0.7 mi
- 4/10Waynesboro Area Senior High SchoolGrades: 9-12Distance: 0.9 mi
Schools provided by the listing agent
- District: Waynesboro Area
Source: Bright MLS. This data may not be complete. We recommend contacting the local school district to confirm school assignments for this home.
Get pre-qualified for a loan
At Zillow Home Loans, we can pre-qualify you in as little as 5 minutes with no impact to your credit score.An equal housing lender. NMLS #10287.
Sell for more on Zillow
Get a Zillow Showcase℠ listing at no additional cost and you could sell for .
$250,100
2% more+$5,002
With Zillow Showcase(estimated)$255,102
