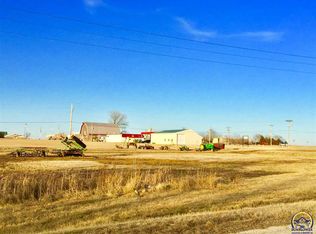Sold
Price Unknown
1309 16th Rd, Burlington, KS 66839
3beds
3,584sqft
Single Family Residence
Built in 2005
11.1 Acres Lot
$478,200 Zestimate®
$--/sqft
$2,349 Estimated rent
Home value
$478,200
Estimated sales range
Not available
$2,349/mo
Zestimate® history
Loading...
Owner options
Explore your selling options
What's special
Now Available: Your Dream Home on 11+ Acres with Endless Possibilities!
Welcome to this spacious and updated 3-bedroom, 2.5-bathroom home, perfectly situated on over 11 acres just outside of town. This property offers a rare combination of modern comfort, country living, and room to grow. The full, unfinished basement is already framed for two more bedrooms, giving you the flexibility to expand as your needs evolve.
Step outside and discover a massive 70x40 shop with an RV bay, perfect for your hobbies, vehicles, or extra storage space. The fenced yard is a haven for your furry friends, featuring an attached dog house or chicken coop. Whether you’re looking for a place to raise animals or simply enjoy the peace and privacy, this property has it all.
Looking for even more space? The area above the garage holds exciting potential for a studio apartment, a man cave, or whatever your heart desires. With so many possibilities, this home is ready to be transformed into exactly what you’ve dreamed of.
From the expansive land to the endless opportunities for customization, this home truly has it all. Don’t wait—schedule a showing today and see how this amazing property can be the perfect fit for your lifestyle!
Zillow last checked: 8 hours ago
Listing updated: May 24, 2025 at 09:03pm
Listing Provided by:
Tai Troxell-Coons 620-203-0395,
TrustPoint Real Estate
Bought with:
Non MLS
Non-MLS Office
Source: Heartland MLS as distributed by MLS GRID,MLS#: 2539667
Facts & features
Interior
Bedrooms & bathrooms
- Bedrooms: 3
- Bathrooms: 3
- Full bathrooms: 2
- 1/2 bathrooms: 1
Bedroom 1
- Level: Main
- Area: 196 Square Feet
- Dimensions: 14 x 14
Bedroom 2
- Level: Main
- Area: 169 Square Feet
- Dimensions: 13 x 13
Bedroom 3
- Level: Main
- Area: 132 Square Feet
- Dimensions: 12 x 11
Heating
- Propane
Cooling
- Electric
Appliances
- Laundry: Main Level, Off The Kitchen
Features
- Flooring: Carpet, Luxury Vinyl
- Basement: Egress Window(s),Full,Unfinished
- Number of fireplaces: 1
- Fireplace features: Family Room
Interior area
- Total structure area: 3,584
- Total interior livable area: 3,584 sqft
- Finished area above ground: 1,792
- Finished area below ground: 1,792
Property
Parking
- Total spaces: 10
- Parking features: Attached, Other
- Attached garage spaces: 10
Lot
- Size: 11.10 Acres
- Features: Acreage, Wooded
Details
- Additional structures: Other, Outbuilding
- Parcel number: 1310212001003.000
Construction
Type & style
- Home type: SingleFamily
- Architectural style: Traditional
- Property subtype: Single Family Residence
Materials
- Frame
- Roof: Composition
Condition
- Year built: 2005
Utilities & green energy
- Sewer: Lagoon
- Water: Rural
Community & neighborhood
Location
- Region: Burlington
- Subdivision: None
HOA & financial
HOA
- Has HOA: No
Other
Other facts
- Listing terms: Cash,Conventional,FHA,VA Loan
- Ownership: Private
Price history
| Date | Event | Price |
|---|---|---|
| 5/23/2025 | Sold | -- |
Source: | ||
| 4/5/2025 | Contingent | $475,000$133/sqft |
Source: | ||
| 4/1/2025 | Listed for sale | $475,000+17.3%$133/sqft |
Source: | ||
| 5/27/2022 | Sold | -- |
Source: | ||
| 4/17/2022 | Pending sale | $405,000$113/sqft |
Source: | ||
Public tax history
| Year | Property taxes | Tax assessment |
|---|---|---|
| 2025 | -- | $49,612 +14.6% |
| 2024 | -- | $43,290 +50.9% |
| 2023 | -- | $28,696 +7% |
Find assessor info on the county website
Neighborhood: 66839
Nearby schools
GreatSchools rating
- 4/10Burlington Middle School 5 - 8Grades: 5-8Distance: 3.6 mi
- 6/10Burlington High SchoolGrades: 9-12Distance: 3.6 mi
- 6/10Burlington Elementary SchoolGrades: PK-4Distance: 4.5 mi
Schools provided by the listing agent
- Elementary: Burlington
- Middle: Burlington
- High: Burlington
Source: Heartland MLS as distributed by MLS GRID. This data may not be complete. We recommend contacting the local school district to confirm school assignments for this home.
