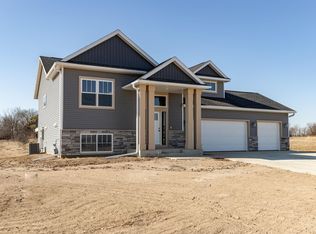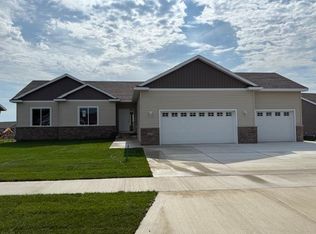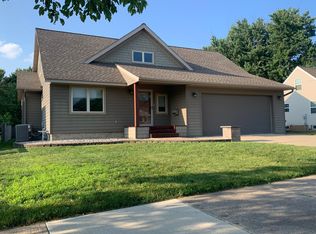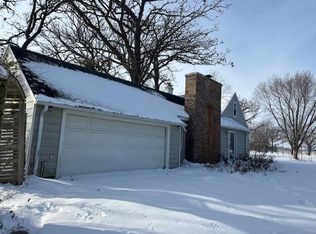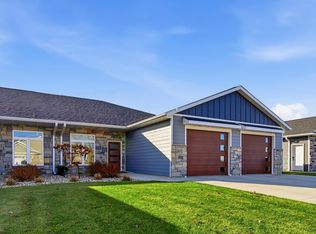Discover modern living in this stunning new construction home. This thoughtfully designed residence offers the perfect blend of contemporary style and functional living spaces. Step inside to discover two bedrooms with ample natural light and two full bathrooms featuring modern fixtures and finishes. The open-concept living area creates the perfect space for entertaining, while the gorgeous kitchen boasts brand-new appliances and sleek countertops. The oversized 3-car garage provides additional storage space and is perfect for multiple vehicles, a workshop area, or extra storage needs. The low-maintenance exterior features modern curb appeal, while the private backyard offers a blank canvas ready for your personal touch. This home qualifies for the 5 year tax abatement.
Active
$454,900
1309 18th St NE, Austin, MN 55912
2beds
2,648sqft
Est.:
Single Family Residence
Built in 2024
0.32 Acres Lot
$-- Zestimate®
$172/sqft
$-- HOA
What's special
Contemporary styleSleek countertopsPrivate backyardLow-maintenance exteriorModern curb appealBrand-new appliancesFunctional living spaces
- 151 days |
- 136 |
- 5 |
Zillow last checked: 8 hours ago
Listing updated: September 09, 2025 at 08:24am
Listed by:
Molly Cass 507-440-1154,
Dwell Realty Group LLC
Source: NorthstarMLS as distributed by MLS GRID,MLS#: 6756530
Tour with a local agent
Facts & features
Interior
Bedrooms & bathrooms
- Bedrooms: 2
- Bathrooms: 2
- Full bathrooms: 1
- 3/4 bathrooms: 1
Rooms
- Room types: Living Room, Dining Room, Kitchen, Mud Room, Bedroom 1, Bedroom 2
Bedroom 1
- Level: Main
- Area: 198.44 Square Feet
- Dimensions: 12'8" x 15'8"
Bedroom 2
- Level: Main
- Area: 130.17 Square Feet
- Dimensions: 11' x 11'10"
Dining room
- Level: Main
- Area: 112.5 Square Feet
- Dimensions: 11'3" x 10'
Kitchen
- Level: Main
- Area: 120 Square Feet
- Dimensions: 11'3" x 10'8"
Living room
- Level: Main
- Area: 185.6 Square Feet
- Dimensions: 13'5" x 13'10"
Mud room
- Level: Main
- Area: 104.5 Square Feet
- Dimensions: 14'3" x 7'4"
Heating
- Forced Air
Cooling
- Central Air
Features
- Basement: Block,Drain Tiled,Egress Window(s),Sump Basket,Sump Pump,Unfinished
- Has fireplace: No
Interior area
- Total structure area: 2,648
- Total interior livable area: 2,648 sqft
- Finished area above ground: 1,324
- Finished area below ground: 0
Property
Parking
- Total spaces: 3
- Parking features: Attached, Concrete, Garage Door Opener, Insulated Garage
- Attached garage spaces: 3
- Has uncovered spaces: Yes
- Details: Garage Dimensions (26'6" x 34)
Accessibility
- Accessibility features: None
Features
- Levels: One
- Stories: 1
Lot
- Size: 0.32 Acres
- Dimensions: 80 x 169 x 87 x 182
Details
- Foundation area: 1324
- Parcel number: 344680190
- Zoning description: Residential-Single Family
Construction
Type & style
- Home type: SingleFamily
- Property subtype: Single Family Residence
Materials
- Brick/Stone, Vinyl Siding
Condition
- Age of Property: 1
- New construction: Yes
- Year built: 2024
Details
- Builder name: BIGELOW & LENNON CONSTRUCTION LLC
Utilities & green energy
- Gas: Natural Gas
- Sewer: City Sewer/Connected
- Water: City Water/Connected
Community & HOA
Community
- Subdivision: Nature Rdg
HOA
- Has HOA: No
Location
- Region: Austin
Financial & listing details
- Price per square foot: $172/sqft
- Annual tax amount: $324
- Date on market: 7/17/2025
- Cumulative days on market: 342 days
Estimated market value
Not available
Estimated sales range
Not available
Not available
Price history
Price history
| Date | Event | Price |
|---|---|---|
| 7/17/2025 | Listed for sale | $454,900$172/sqft |
Source: | ||
| 7/11/2025 | Listing removed | $454,900$172/sqft |
Source: | ||
| 6/27/2025 | Price change | $454,900-2.2%$172/sqft |
Source: | ||
| 10/11/2024 | Listed for sale | $464,900$176/sqft |
Source: | ||
Public tax history
Public tax history
Tax history is unavailable.BuyAbility℠ payment
Est. payment
$2,772/mo
Principal & interest
$2211
Property taxes
$402
Home insurance
$159
Climate risks
Neighborhood: 55912
Nearby schools
GreatSchools rating
- 2/10Neveln Elementary SchoolGrades: PK,1-4Distance: 0.9 mi
- 4/10Ellis Middle SchoolGrades: 7-8Distance: 1.2 mi
- 4/10Austin Senior High SchoolGrades: 9-12Distance: 1.7 mi
- Loading
- Loading
