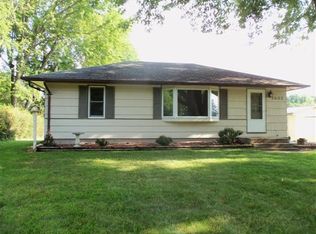Closed
$299,500
1309 28th St SE, Rochester, MN 55904
3beds
1,952sqft
Single Family Residence
Built in 1961
0.45 Acres Lot
$308,400 Zestimate®
$153/sqft
$1,624 Estimated rent
Home value
$308,400
$287,000 - $333,000
$1,624/mo
Zestimate® history
Loading...
Owner options
Explore your selling options
What's special
Urban Privacy Meets Comfortable Living. Tucked away on a spacious, hard-to-find half-acre lot within city limits, this updated home offers the perfect balance of privacy, convenience, and potential. Whether you're hosting a summer BBQ on the expansive back deck or enjoying a quiet morning with coffee surrounded by nature, you'll love the lifestyle this property invites. Step inside to a remodeled kitchen and bathroom—tastefully updated so you can move right in and start enjoying your new space. The partially finished basement offers room to grow, with a bathroom already roughed in and just a few finishing touches (flooring/paint) needed to build instant equity. Outside, there's even more to appreciate: a bonus single-stall garage provides great storage or workshop space, while the brand-new furnace and A/C (2023) offer peace of mind for years to come. If you're looking for space to spread out, room to entertain, and the comfort of updates already done, this home is a rare find. Don’t miss your chance—schedule your showing today!
Zillow last checked: 8 hours ago
Listing updated: August 06, 2025 at 11:21am
Listed by:
Enclave Team 646-859-2368,
Real Broker, LLC.,
Jeffrey Coleman 507-272-5563
Bought with:
Domaille Real Estate
eXp Realty
Source: NorthstarMLS as distributed by MLS GRID,MLS#: 6735553
Facts & features
Interior
Bedrooms & bathrooms
- Bedrooms: 3
- Bathrooms: 1
- Full bathrooms: 1
Bedroom 1
- Level: Main
- Area: 108.9 Square Feet
- Dimensions: 12.10x9
Bedroom 2
- Level: Main
- Area: 108.3 Square Feet
- Dimensions: 11.4x9.5
Bedroom 3
- Level: Basement
- Area: 146.06 Square Feet
- Dimensions: 13.4x10.9
Bathroom
- Level: Main
- Area: 32.39 Square Feet
- Dimensions: 7.9x4.10
Dining room
- Level: Main
- Area: 75.84 Square Feet
- Dimensions: 9.6x7.9
Family room
- Level: Basement
- Area: 365.94 Square Feet
- Dimensions: 34.2x10.7
Kitchen
- Level: Main
- Area: 177.21 Square Feet
- Dimensions: 17.9x9.9
Living room
- Level: Main
- Area: 265.5 Square Feet
- Dimensions: 22.5x11.8
Heating
- Forced Air
Cooling
- Central Air
Appliances
- Included: Dishwasher, Dryer, Range, Refrigerator, Washer
Features
- Basement: Block,Drainage System,Egress Window(s),Partially Finished,Sump Pump
- Has fireplace: No
Interior area
- Total structure area: 1,952
- Total interior livable area: 1,952 sqft
- Finished area above ground: 1,076
- Finished area below ground: 0
Property
Parking
- Total spaces: 3
- Parking features: Detached, Asphalt
- Garage spaces: 3
Accessibility
- Accessibility features: None
Features
- Levels: One
- Stories: 1
- Patio & porch: Deck
Lot
- Size: 0.45 Acres
- Dimensions: 144 x 145
- Features: Many Trees
Details
- Additional structures: Additional Garage
- Foundation area: 876
- Parcel number: 641342043101
- Zoning description: Residential-Single Family
Construction
Type & style
- Home type: SingleFamily
- Property subtype: Single Family Residence
Materials
- Brick/Stone, Vinyl Siding
- Roof: Asphalt
Condition
- Age of Property: 64
- New construction: No
- Year built: 1961
Utilities & green energy
- Electric: Circuit Breakers
- Gas: Natural Gas
- Sewer: City Sewer/Connected
- Water: City Water/Connected
Community & neighborhood
Location
- Region: Rochester
- Subdivision: Southport Sub 4
HOA & financial
HOA
- Has HOA: No
Price history
| Date | Event | Price |
|---|---|---|
| 8/6/2025 | Sold | $299,500-0.1%$153/sqft |
Source: | ||
| 6/26/2025 | Pending sale | $299,900$154/sqft |
Source: | ||
| 6/13/2025 | Listed for sale | $299,900+13.2%$154/sqft |
Source: | ||
| 9/23/2022 | Sold | $264,900$136/sqft |
Source: | ||
| 9/13/2022 | Pending sale | $264,900$136/sqft |
Source: | ||
Public tax history
| Year | Property taxes | Tax assessment |
|---|---|---|
| 2025 | $3,191 +11.1% | $228,000 +1.9% |
| 2024 | $2,871 | $223,700 -0.9% |
| 2023 | -- | $225,700 +9.2% |
Find assessor info on the county website
Neighborhood: 55904
Nearby schools
GreatSchools rating
- 5/10Pinewood Elementary SchoolGrades: PK-5Distance: 0.5 mi
- 4/10Willow Creek Middle SchoolGrades: 6-8Distance: 0.3 mi
- 9/10Mayo Senior High SchoolGrades: 8-12Distance: 1.4 mi
Schools provided by the listing agent
- Elementary: Pinewood
- Middle: Willow Creek
- High: Mayo
Source: NorthstarMLS as distributed by MLS GRID. This data may not be complete. We recommend contacting the local school district to confirm school assignments for this home.
Get a cash offer in 3 minutes
Find out how much your home could sell for in as little as 3 minutes with a no-obligation cash offer.
Estimated market value$308,400
Get a cash offer in 3 minutes
Find out how much your home could sell for in as little as 3 minutes with a no-obligation cash offer.
Estimated market value
$308,400
