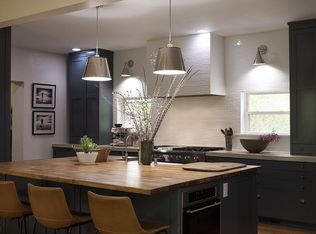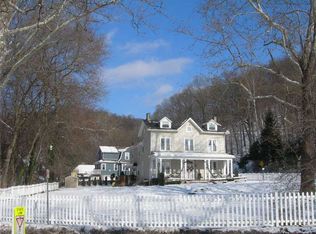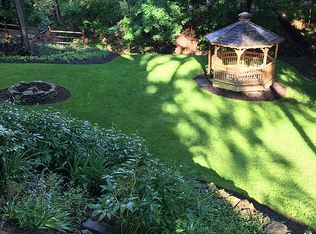Sold for $955,000
$955,000
1309 Beaver Rd, Sewickley, PA 15143
4beds
3,284sqft
Single Family Residence
Built in 1981
0.63 Acres Lot
$1,010,900 Zestimate®
$291/sqft
$3,902 Estimated rent
Home value
$1,010,900
$930,000 - $1.10M
$3,902/mo
Zestimate® history
Loading...
Owner options
Explore your selling options
What's special
Charming Décor, Classic Layout, Custom Addition, and a most CONVENIENT LOCATION. This one has it all. In addition to a great gathering kitchen with newer appliances, casual dining space, and formal dining room, the first floor offers 2 flex spaces perfect for office, den or studio. On the second floor one will enjoy a first class owners' suite with an extra large closet and laundry area, an oversized walk in spa space and a large relaxing bedroom with vaulted ceiling. Three addition bedrooms and 2 full baths round out the second floor. Lower level enjoys a finished are for exercise or gaming, as well as a large space for storage or play. The outdoor area will not disappoint. A large covered porch is perfect for gathering friends and family to enjoy the firepit or yard games. Sooo much to offer, come see soon!
Zillow last checked: 8 hours ago
Listing updated: June 21, 2024 at 02:23pm
Listed by:
Carroll Ferguson 412-741-2200,
HOWARD HANNA REAL ESTATE SERVICES
Bought with:
Luanne Ryan, RS206756
HOWARD HANNA REAL ESTATE SERVICES
Source: WPMLS,MLS#: 1646478 Originating MLS: West Penn Multi-List
Originating MLS: West Penn Multi-List
Facts & features
Interior
Bedrooms & bathrooms
- Bedrooms: 4
- Bathrooms: 4
- Full bathrooms: 3
- 1/2 bathrooms: 1
Primary bedroom
- Level: Upper
- Dimensions: 23x14
Bedroom 2
- Level: Upper
- Dimensions: 16x13
Bedroom 3
- Level: Upper
- Dimensions: 14x10
Bedroom 4
- Level: Upper
- Dimensions: 13x11
Den
- Level: Main
- Dimensions: 12x10
Dining room
- Level: Main
- Dimensions: 23x12
Family room
- Level: Main
- Dimensions: 22x22
Game room
- Level: Lower
- Dimensions: 25x20
Kitchen
- Level: Main
- Dimensions: 19x18
Living room
- Level: Main
- Dimensions: 17x13
Heating
- Forced Air, Gas
Cooling
- Central Air
Appliances
- Included: Some Gas Appliances, Dishwasher, Disposal, Refrigerator, Stove
Features
- Kitchen Island, Window Treatments
- Flooring: Ceramic Tile, Hardwood
- Windows: Multi Pane, Window Treatments
- Basement: Interior Entry,Partially Finished
- Number of fireplaces: 1
Interior area
- Total structure area: 3,284
- Total interior livable area: 3,284 sqft
Property
Parking
- Total spaces: 2
- Parking features: Attached, Garage, Garage Door Opener
- Has attached garage: Yes
Features
- Levels: Two
- Stories: 2
- Pool features: None
Lot
- Size: 0.63 Acres
- Dimensions: 0.6271
Details
- Parcel number: 0421S00058000000
Construction
Type & style
- Home type: SingleFamily
- Architectural style: Colonial,Two Story
- Property subtype: Single Family Residence
Materials
- Other
- Roof: Asphalt
Condition
- Resale
- Year built: 1981
Utilities & green energy
- Sewer: Public Sewer
- Water: Public
Community & neighborhood
Community
- Community features: Public Transportation
Location
- Region: Sewickley
Price history
| Date | Event | Price |
|---|---|---|
| 6/21/2024 | Sold | $955,000-4%$291/sqft |
Source: | ||
| 4/25/2024 | Contingent | $995,000$303/sqft |
Source: | ||
| 4/18/2024 | Listed for sale | $995,000$303/sqft |
Source: | ||
| 4/6/2024 | Contingent | $995,000$303/sqft |
Source: | ||
| 3/27/2024 | Listed for sale | $995,000+41.1%$303/sqft |
Source: | ||
Public tax history
| Year | Property taxes | Tax assessment |
|---|---|---|
| 2025 | $15,742 -24.3% | $485,300 -29.4% |
| 2024 | $20,787 +539.7% | $687,000 |
| 2023 | $3,250 | $687,000 |
Find assessor info on the county website
Neighborhood: Osborne
Nearby schools
GreatSchools rating
- 7/10Osborne Elementary SchoolGrades: K-5Distance: 0.2 mi
- 7/10Quaker Valley Middle SchoolGrades: 6-8Distance: 0.6 mi
- 9/10Quaker Valley High SchoolGrades: 9-12Distance: 2.7 mi
Schools provided by the listing agent
- District: Quaker Valley
Source: WPMLS. This data may not be complete. We recommend contacting the local school district to confirm school assignments for this home.

Get pre-qualified for a loan
At Zillow Home Loans, we can pre-qualify you in as little as 5 minutes with no impact to your credit score.An equal housing lender. NMLS #10287.


