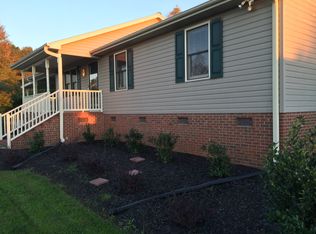Beautiful, classic Cape Cod home on 3 acres in excellent location to both Greenville and Anderson. Easy access to I-85. Minutes from Hwy 81 and Hwy 29. Wide, welcoming front porch. Vaulted ceiling in living area. Large master suite in separate wing with multiple walk-in closets and spacious bathroom with jetted tub and separate shower. Hardwood and ceramic tile floors on the main level, laminate and tile on upper level. Two additional bedrooms and a spacious bathroom plus a large office upstairs. Dining area or work room plus half bath downstairs. Laundry room with cabinetry and counter space. Open, airy kitchen. Walk-in storage above the master suite. Off back deck and through a breezeway, two car detached garage with attic storage. Backyard is completely fenced and includes a 32 x 22 workshop with overhang. This is a dream property. Pony paddock: Electric fencing and posts will be removed and grass reseeded upon transfer. All garden beds will be tilled upon transfer. Walk-in Cooler does not convey but is negotiable. Tractor and all implements are negotiable. Seller is offering a one year home warranty.
This property is off market, which means it's not currently listed for sale or rent on Zillow. This may be different from what's available on other websites or public sources.

