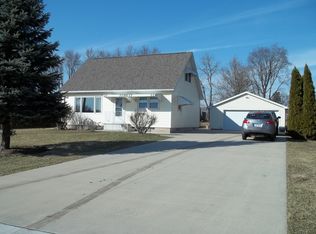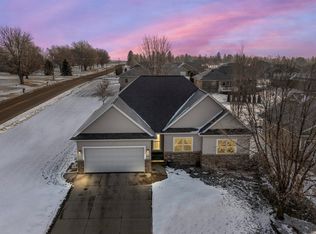Look No Further! This Amazing Home Sits On A Nearly Half Acre Corner Lot In The Perfect Location. Walking Distance To South Hills Golf Course, Lost Island Waterpark, Isle Of Capri Casino, Koa Campgrounds, And Some Of The Best Walking/Bike Trails In The State! Want To Entertain At Home? This Recently Updated Home Features Four Garage Stalls (two Oversized Garages, One Of Which Is Heated!), Two Covered Decks, A Covered Porch, A Swimming Pool And Hot Tub! Move The Entertaining Indoors And Enjoy The Custom Wet Bar In A Gorgeous New Rec Room/Man Cave! When It's Time To Relax, Head Up To This Amazing Master Suite That Features Vaulted Ceilings With French Doors Leading Out To One Of The Covered Decks. This Master Suite Also Features A Huge Walk-In Closet With One Of The Two Laundry Areas Right In The Suite. You Will Love The Feeling Of Luxury As You Relax In This Huge Master Bath With Walk-In Tile Shower And Soaking Jacuzzi Tub! We Could Just Go On-And-On! To Find Out More Schedule Your Showing Today! *All Measurements Are Deemed Reliable But Not Guaranteed
This property is off market, which means it's not currently listed for sale or rent on Zillow. This may be different from what's available on other websites or public sources.


