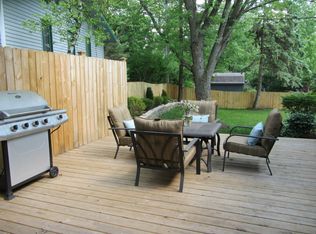Closed
$371,000
1309 Lynndale Road, Madison, WI 53711
3beds
2,018sqft
Single Family Residence
Built in 1971
0.39 Acres Lot
$381,900 Zestimate®
$184/sqft
$2,709 Estimated rent
Home value
$381,900
$359,000 - $405,000
$2,709/mo
Zestimate® history
Loading...
Owner options
Explore your selling options
What's special
Tucked away in a quiet cul-de-sac, this home offers a peaceful setting with a private, mature backyard?ideal for entertaining on the patio or simply relaxing and watching the wildlife. Inside, the main level features a functional layout with a kitchen breakfast bar, gas fireplace, and a primary bedroom with a convenient half-bath. The basement adds extra square footage, additional bath, and office space. Could be a good flip project. Or an owner occupant could move in as-is, giving you the option to update at your own pace. With a little creativity and cosmetic refresh, you can personalize the space and build equity over time. A great opportunity to invest in your future and create the home you?ve been envisioning. Seller prefers to sell as-is.
Zillow last checked: 8 hours ago
Listing updated: July 04, 2025 at 09:12am
Listed by:
Keith Schulz kschulz@KeithandKinsey.com,
Great Rock Realty LLC,
Kinsey Schulz 608-492-2272,
Great Rock Realty LLC
Bought with:
Michael J Maziarka
Source: WIREX MLS,MLS#: 2000643 Originating MLS: South Central Wisconsin MLS
Originating MLS: South Central Wisconsin MLS
Facts & features
Interior
Bedrooms & bathrooms
- Bedrooms: 3
- Bathrooms: 2
- Full bathrooms: 1
- 1/2 bathrooms: 2
- Main level bedrooms: 3
Primary bedroom
- Level: Main
- Area: 165
- Dimensions: 11 x 15
Bedroom 2
- Level: Main
- Area: 108
- Dimensions: 9 x 12
Bedroom 3
- Level: Main
- Area: 120
- Dimensions: 12 x 10
Bathroom
- Features: Master Bedroom Bath, Master Bedroom Bath: Half
Family room
- Level: Lower
- Area: 429
- Dimensions: 13 x 33
Kitchen
- Level: Main
- Area: 110
- Dimensions: 10 x 11
Living room
- Level: Main
- Area: 234
- Dimensions: 13 x 18
Office
- Level: Lower
- Area: 169
- Dimensions: 13 x 13
Heating
- Natural Gas, Forced Air
Appliances
- Included: Range/Oven, Refrigerator, Dishwasher, Washer, Water Softener
Features
- Breakfast Bar
- Basement: Full,Partially Finished
Interior area
- Total structure area: 2,018
- Total interior livable area: 2,018 sqft
- Finished area above ground: 1,248
- Finished area below ground: 770
Property
Parking
- Total spaces: 2
- Parking features: 2 Car
- Garage spaces: 2
Features
- Levels: One
- Stories: 1
- Patio & porch: Patio
Lot
- Size: 0.39 Acres
Details
- Parcel number: 070836401186
- Zoning: SR-C1
- Special conditions: Arms Length
Construction
Type & style
- Home type: SingleFamily
- Architectural style: Ranch
- Property subtype: Single Family Residence
Materials
- Vinyl Siding
Condition
- 21+ Years
- New construction: No
- Year built: 1971
Utilities & green energy
- Sewer: Public Sewer
- Water: Public
Community & neighborhood
Location
- Region: Madison
- Municipality: Madison
Price history
| Date | Event | Price |
|---|---|---|
| 7/3/2025 | Sold | $371,000+9.1%$184/sqft |
Source: | ||
| 6/3/2025 | Pending sale | $339,900$168/sqft |
Source: | ||
| 5/28/2025 | Listed for sale | $339,900$168/sqft |
Source: | ||
Public tax history
| Year | Property taxes | Tax assessment |
|---|---|---|
| 2024 | $6,636 +6.9% | $339,000 +10% |
| 2023 | $6,210 | $308,200 +7% |
| 2022 | -- | $288,000 +16% |
Find assessor info on the county website
Neighborhood: Meadowood
Nearby schools
GreatSchools rating
- 6/10Orchard Ridge Elementary SchoolGrades: PK-5Distance: 0.5 mi
- 4/10Toki Middle SchoolGrades: 6-8Distance: 0.5 mi
- 8/10Memorial High SchoolGrades: 9-12Distance: 2 mi
Schools provided by the listing agent
- Elementary: Orchard Ridge
- Middle: Toki
- High: Memorial
- District: Madison
Source: WIREX MLS. This data may not be complete. We recommend contacting the local school district to confirm school assignments for this home.
Get pre-qualified for a loan
At Zillow Home Loans, we can pre-qualify you in as little as 5 minutes with no impact to your credit score.An equal housing lender. NMLS #10287.
Sell with ease on Zillow
Get a Zillow Showcase℠ listing at no additional cost and you could sell for —faster.
$381,900
2% more+$7,638
With Zillow Showcase(estimated)$389,538
