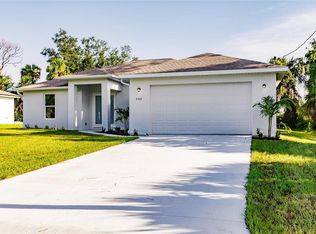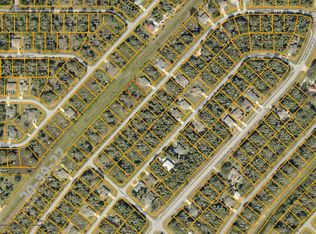Sold for $299,000 on 12/12/25
$299,000
1309 Nackman Rd, North Port, FL 34288
3beds
1,540sqft
Single Family Residence
Built in 2023
10,375 Square Feet Lot
$296,700 Zestimate®
$194/sqft
$1,983 Estimated rent
Home value
$296,700
$273,000 - $323,000
$1,983/mo
Zestimate® history
Loading...
Owner options
Explore your selling options
What's special
One or more photo(s) has been virtually staged. HUGE PRICE ADJUSTMENT on this Brand New 2023 Home! Motivated Seller has dropped well below market. Never lived in. BACK ON MARKET Welcome to your newly finished, modern oasis in the heart of North Port, Florida! This stunning split floor plan with 3 beds/2 full bath & spacious 2 car garage impresses. Step inside and be stunned by the sleek elegance of quartz countertops throughout the kitchen and island. Your separate Primary bedroom with beautiful, en-suite bath & huge master closet also boasts private sliders to the lanai! This is a true statement of modern living. The popular open concept home features luxury vinyl plank flooring throughout, providing both style and durability. Notice the thoughtful details throughout with tray ceilings, ceiling fans and modern lighting. The spacious lanai beckons you to relax and enjoy the serene surroundings of this quiet sought-after neighborhood. This home combines the latest in construction & code with timeless design. This home is perfect for both entertaining and daily living. Brand NEW 2023! Great Investment Opportunity. My local property management team indicates $1900-$2000/month for long term rental. Great opportunity to own in this very popular, fast-growing community in the U.S. Don't miss out! Make your appointment to see today!
Zillow last checked: 8 hours ago
Listing updated: December 15, 2025 at 12:11pm
Listing Provided by:
Susan Debouver 847-322-8767,
BUILD 2 RENT 239-297-9883
Bought with:
Toni Zarghami, 3283821
KW COASTAL LIVING III
Source: Stellar MLS,MLS#: C7480511 Originating MLS: Port Charlotte
Originating MLS: Port Charlotte

Facts & features
Interior
Bedrooms & bathrooms
- Bedrooms: 3
- Bathrooms: 2
- Full bathrooms: 2
Primary bedroom
- Features: Walk-In Closet(s)
- Level: First
- Area: 208 Square Feet
- Dimensions: 16x13
Bedroom 2
- Features: Built-in Closet
- Level: First
- Area: 143.75 Square Feet
- Dimensions: 12.5x11.5
Bedroom 3
- Features: Built-in Closet
- Level: First
- Area: 115.5 Square Feet
- Dimensions: 11x10.5
Primary bathroom
- Level: First
- Area: 60 Square Feet
- Dimensions: 12x5
Bathroom 1
- Level: First
- Area: 27.5 Square Feet
- Dimensions: 5.5x5
Dining room
- Level: First
- Area: 193.75 Square Feet
- Dimensions: 12.5x15.5
Great room
- Features: Ceiling Fan(s)
- Level: First
- Area: 384 Square Feet
- Dimensions: 24x16
Kitchen
- Features: Stone Counters
- Level: First
- Area: 138 Square Feet
- Dimensions: 12x11.5
Laundry
- Level: First
- Area: 38 Square Feet
- Dimensions: 9.5x4
Heating
- Electric
Cooling
- Central Air
Appliances
- Included: Dishwasher, Microwave, Range, Refrigerator
Features
- Ceiling Fan(s), High Ceilings, Open Floorplan, Primary Bedroom Main Floor, Split Bedroom, Thermostat, Tray Ceiling(s)
- Flooring: Luxury Vinyl
- Doors: Sliding Doors
- Has fireplace: No
Interior area
- Total structure area: 2,430
- Total interior livable area: 1,540 sqft
Property
Parking
- Total spaces: 2
- Parking features: Garage - Attached
- Attached garage spaces: 2
- Details: Garage Dimensions: 22x22
Features
- Levels: One
- Stories: 1
- Exterior features: Private Mailbox
Lot
- Size: 10,375 sqft
Details
- Parcel number: 1122160326
- Zoning: RSF2
- Special conditions: None
Construction
Type & style
- Home type: SingleFamily
- Property subtype: Single Family Residence
Materials
- Block
- Foundation: Block
- Roof: Shingle
Condition
- Completed
- New construction: Yes
- Year built: 2023
Utilities & green energy
- Sewer: Septic Tank
- Water: Well
- Utilities for property: Cable Available, Electricity Available, Water Connected
Community & neighborhood
Location
- Region: North Port
- Subdivision: PORT CHARLOTTE SUB 32
HOA & financial
HOA
- Has HOA: No
Other fees
- Pet fee: $0 monthly
Other financial information
- Total actual rent: 0
Other
Other facts
- Ownership: Fee Simple
- Road surface type: Concrete
Price history
| Date | Event | Price |
|---|---|---|
| 12/12/2025 | Sold | $299,000-0.3%$194/sqft |
Source: | ||
| 10/30/2025 | Pending sale | $299,900$195/sqft |
Source: | ||
| 10/2/2025 | Price change | $299,900-9.1%$195/sqft |
Source: | ||
| 5/10/2025 | Listed for sale | $329,900$214/sqft |
Source: | ||
| 4/23/2025 | Pending sale | $329,900$214/sqft |
Source: | ||
Public tax history
| Year | Property taxes | Tax assessment |
|---|---|---|
| 2025 | -- | $262,900 -7.5% |
| 2024 | $5,056 +605% | $284,300 +1314.4% |
| 2023 | $717 +14.9% | $20,100 -8.2% |
Find assessor info on the county website
Neighborhood: 34288
Nearby schools
GreatSchools rating
- 5/10Atwater Elementary SchoolGrades: PK-5Distance: 0.9 mi
- 6/10Woodland Middle SchoolGrades: 6-8Distance: 1.3 mi
- 3/10North Port High SchoolGrades: PK,9-12Distance: 6.2 mi
Schools provided by the listing agent
- Elementary: Glenallen Elementary
- Middle: Woodland Middle School
- High: North Port High
Source: Stellar MLS. This data may not be complete. We recommend contacting the local school district to confirm school assignments for this home.
Get a cash offer in 3 minutes
Find out how much your home could sell for in as little as 3 minutes with a no-obligation cash offer.
Estimated market value
$296,700
Get a cash offer in 3 minutes
Find out how much your home could sell for in as little as 3 minutes with a no-obligation cash offer.
Estimated market value
$296,700

