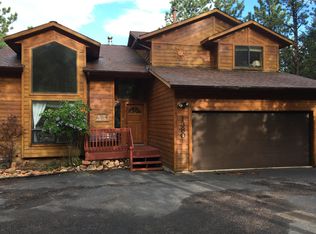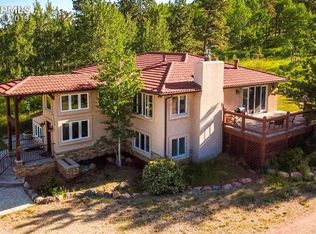Stunning 4260 sq. ft. custom 2-story on approximately 6 acres zoned for horses & backing to greenbelt with direct access to National Forest (about 50 Ft. from rear lot line). MAIN LEVEL: 2-story living room with hardwood floor, dramatic stone gas log fireplace, 2 walls of floor to ceiling glass & walkout to 68x10 wrap-around composite deck. Adjacent open dining area with hardwood floor, & wall of south facing glass. Open kitchen with hardwood flooring, slate counters, maple cabinets, stainless steel appliances including 5-burner gas range with warming lights & racks, pendant lighting, wine rack, walk-in pantry & separated from living areas only by breakfast bar. Bedroom, office or den with divided light glass French door entry, closet & sliding glass doors opening out to deck. Large laundry room. UPPER LEVEL: Master bedroom suite with vaulted beamed ceiling, 9 ft. double door entry, walk-in closet & beautiful 5-piece master bath with soaking tub, oversized shower with shower tower & glass block curved wall. 2 additional bedrooms both with vaulted ceilings. Full bath with vaulted ceiling. Catwalk overlooking living room below. BASEMENT: Huge family room with brand new never lived on carpeting, wood burning fireplace, partially finished wet bar & 2 walkouts. 5th bedroom with new carpeting & walkout. bath. 200 sq. ft. utility room & storage. OTHER AMMENITIES: Designed by architect David Langley & built by award winning builder Bob Houseman. 2x10 exterior south facing walls. Post & beam construction throughout. Stone & stucco exterior. Hand troweled walls. Lots of glass, angles & rounded corners. Soaring beamed ceilings. Custom 9 ft. solid wood 6-panel doors. 6-zoned hot water radiant heat in basement, main level & master bath. On demand hot water. Lots of passive solar for warm winter living. Sound insulated on upper bedroom walls. Kolbe windows throughout. Knotty cedar soffits. Covered front porch with knotty cedar cathedral ceiling. 68x10 wrap-around composite deck & 20x16 covered patio wired for hot tub & plumbed for gas. Surround sound inside & out with over 20 speakers. Security system. Cat 5 wiring throughout. Laundry chute. Heating coils on roof & gutters. Lightening rods on roof of both house & barn. Outside floodlights. LAND: Approximately 6 acres of private, gorgeous land with pines, aspen, meadows. Automatic sprinkler system. Zoned for horses & no covenants. Almost entirely fenced & cross fenced with paddocks, corral & 113x80 riding arena. Older 2-story, 2 stall barn with full loft & overhead door. Private gated driveway. 7 gates for easy access to all property, green belt & National Forest. Aerobic septic system. This property is in the county but surrounded by city property & has city water.
This property is off market, which means it's not currently listed for sale or rent on Zillow. This may be different from what's available on other websites or public sources.

