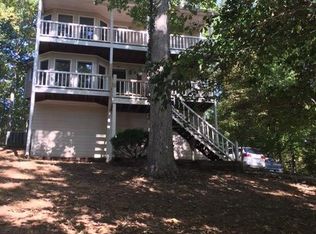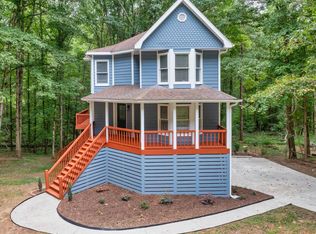Large split foyer located on a private wooded lot. Big kitchen and separate dining room. Large open family room. Trey ceilings in owners suite. Downstairs has a kitchen, living, bed, and bath and would be great for a teenage suite or in-law suite. Fence yard for any pets. Large detached garage/workshop in the back. A lot of house in a quiet neighborhood with quick access to Highway 316. Home being sold as-is, and seller is motivated.
This property is off market, which means it's not currently listed for sale or rent on Zillow. This may be different from what's available on other websites or public sources.

