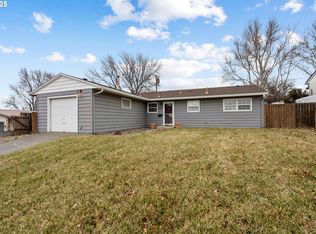Sold
Zestimate®
$260,000
1309 SW 24th St, Pendleton, OR 97801
3beds
1,115sqft
Residential, Single Family Residence
Built in 1959
6,098.4 Square Feet Lot
$260,000 Zestimate®
$233/sqft
$1,430 Estimated rent
Home value
$260,000
$247,000 - $273,000
$1,430/mo
Zestimate® history
Loading...
Owner options
Explore your selling options
What's special
OPEN HOUSE this Saturday and Sunday 12 - 2 pm both days. Sept 20-21...Set in Lower Rice Park, this impressive 3 bedroom, 1 bath is super sharp and move in ready. Currently run as a fashionable Airbnb, this gem will not disappoint. Step into a generous sized living room with hardwood floors and oversized picture windows providing sweeping corner views. Enjoy the updated bath with tiled surround, and kitchen with sparkling painted cabinets. stylish hardware and striking countertops, along with a convenient coffee bar. Love the modern floor plan with living, dining and kitchen comprising open spaces. A stylish theme of black hardware, lights, and curtain rods, provide a contemporary flare. Outside you will appreciate the double garage, fenced yard, irrigation, BBQ deck, and storage, along with a front view patio relaxation-ready while watching passersby. Hard to find home at this price! Value! Location! Sharp!
Zillow last checked: 8 hours ago
Listing updated: December 10, 2025 at 05:34am
Listed by:
Matthew Vogler 541-377-9470,
MORE Realty, Inc.
Bought with:
Kimee Haguewood, 201214449
Keller Williams PDX Central
Source: RMLS (OR),MLS#: 659556321
Facts & features
Interior
Bedrooms & bathrooms
- Bedrooms: 3
- Bathrooms: 1
- Full bathrooms: 1
- Main level bathrooms: 1
Primary bedroom
- Level: Main
Heating
- Forced Air
Cooling
- Central Air
Appliances
- Included: Dishwasher, Free-Standing Range, Free-Standing Refrigerator
- Laundry: Laundry Room
Features
- Ceiling Fan(s)
- Flooring: Hardwood
Interior area
- Total structure area: 1,115
- Total interior livable area: 1,115 sqft
Property
Parking
- Total spaces: 2
- Parking features: Driveway, Attached
- Attached garage spaces: 2
- Has uncovered spaces: Yes
Features
- Stories: 1
- Patio & porch: Patio
- Fencing: Fenced
- Has view: Yes
- View description: Territorial
Lot
- Size: 6,098 sqft
- Features: Corner Lot, SqFt 5000 to 6999
Details
- Parcel number: 115327
Construction
Type & style
- Home type: SingleFamily
- Architectural style: Ranch
- Property subtype: Residential, Single Family Residence
Materials
- Wood Siding
- Roof: Composition
Condition
- Resale
- New construction: No
- Year built: 1959
Utilities & green energy
- Gas: Gas
- Sewer: Public Sewer
- Water: Public
Community & neighborhood
Location
- Region: Pendleton
Other
Other facts
- Listing terms: Cash,Conventional,FHA,USDA Loan,VA Loan
- Road surface type: Paved
Price history
| Date | Event | Price |
|---|---|---|
| 12/10/2025 | Sold | $260,000-3.7%$233/sqft |
Source: | ||
| 11/26/2025 | Pending sale | $269,900$242/sqft |
Source: | ||
| 9/29/2025 | Pending sale | $269,900$242/sqft |
Source: | ||
| 9/14/2025 | Price change | $269,900-3.6%$242/sqft |
Source: | ||
| 8/18/2025 | Price change | $279,900-3.1%$251/sqft |
Source: | ||
Public tax history
| Year | Property taxes | Tax assessment |
|---|---|---|
| 2024 | $2,537 +5.4% | $136,970 +6.1% |
| 2022 | $2,408 +2.5% | $129,120 +3% |
| 2021 | $2,349 +3.5% | $125,360 +3% |
Find assessor info on the county website
Neighborhood: 97801
Nearby schools
GreatSchools rating
- NAPendleton Early Learning CenterGrades: PK-KDistance: 1 mi
- 5/10Sunridge Middle SchoolGrades: 6-8Distance: 1 mi
- 5/10Pendleton High SchoolGrades: 9-12Distance: 1.6 mi
Schools provided by the listing agent
- Middle: Sunridge
- High: Pendleton
Source: RMLS (OR). This data may not be complete. We recommend contacting the local school district to confirm school assignments for this home.

Get pre-qualified for a loan
At Zillow Home Loans, we can pre-qualify you in as little as 5 minutes with no impact to your credit score.An equal housing lender. NMLS #10287.
