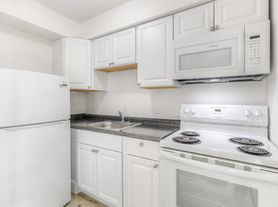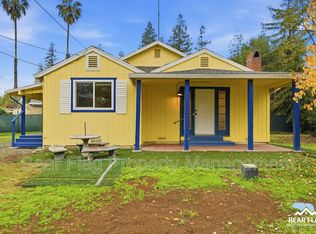Welcome to a charming home in Arden Manor, located in the vibrant city of Sacramento, CA.
This delightful home boasts three spacious bedrooms and a full bathroom, perfect for comfortable living. The house is equipped with dual pane windows and central air conditioning, ensuring a pleasant environment all year round. The central heating system adds to the comfort during cooler months. The home features a covered patio, perfect for outdoor relaxation and entertainment. The attached garage provides laundry hook ups and storage.
Inside, you'll find beautiful laminate flooring and ceiling fans, adding to the home's charm and functionality. The property is nicely landscaped, enhancing its curb appeal. Pet lovers will appreciate the pet-friendly policy, with a $50 pet rent for the first pet and $25 for any additional pets. Experience the comfort and convenience of Arden Manor, a place you'll be proud to call home.
Utilities included: None. Tenant pays: Water, Sewer, Garbage, electricity and gas and a $25 administrative fee that includes, but is not limited to; utility tracking and billing, insurance compliance, 24/7 maintenance call service, tenant portal and online payment option. Restrictions: Non-smoking and Pet Negotiable Home+$50 Pet Rent for first pet/$25 for any additional pet(s). (Breed restrictions apply)
Applications are reviewed on a first-come, first-qualified, first-served basis for all completed applications. All applications are processed in compliance with Fair Housing Law.
How to apply for a property with Tiner Properties:
Start by viewing the property. After reviewing our screening guidelines, we recommend driving by the home and then scheduling an appointment to view it. You may schedule online at https
showmojo. Qualified applicants are welcome to apply before viewing; however, all applicants must view the property in person before final approval. Applications are processed on a first come, first qualified, first served basis for completed applications. An application is complete when it includes ALL of the following:
Completed application for all occupants 18 years of age or older
Application fees paid for each applicant. Application fees are $60 per applicant and may be paid through your application on our website.
Verifiable ID such as a current and valid driver's license, photo ID card, or passport.
Copy of social security card (preferred), OR W-2 OR tax return with full Social Security Number listed
Verifiable proof of income, which can include: Three most recent paystubs OR 2 years of personal tax returns (top 2 pages only), OR W-2, OR for faster process, you may link your bank account securely to verify income.
Each property has screening guidelines based upon a tier system. For each application, the following is required.
* ALL applicants who apply together must meet our screening guidelines for the entire application group to be accepted. One applicant not meeting criteria may be a reason for all applications being declined.
* Any bankruptcy must be discharged.
* A positive credit history with a minimum credit score criteria.
* No pets are allowed unless otherwise stated on the property page of our website. For standard household pets, there is an annual charge of $35 for the first pet, and $20 for any subsequent pets, paid to OurPetPolicy. There is no cost for indicating that there are no animals in the unit, and there is no cost for assistance animals.* Co-signers: We are not accepting cosigners at this time
* Applicants with judgments or evictions will be declined (COVID-protected periods exempt).
* Approved applicants should be prepared to submit a holding deposit within 1 business day of approval.
* Applicants must be prepared to sign a lease and pay rent within 2 weeks of approval.
All rental references are based on the owner's or management's first response. Any subsequent changes to the first response will not be given equal weight in the final determination.
TIER 3
This property requires a Tier-3 application to qualify, which means:
1. Three years of good rental references or homeownership with no late payments. No evictions no exceptions.
2. A minimum credit score of 650 on the TransUnion Credit Report with at least 3 years of positive credit history: No past due accounts, collections, or judgments. Note: Credit reporting agencies weigh their scoring factors differently, and scores vary between companies and whether the credit is a soft or hard pull.
3. Verifiable, combined, gross monthly income of at least 2.5X the monthly rent amount after deducting for estimated monthly payments based on the TransUnion credit report (Examples - payments for Credit cards, student loans, autos loans and mortgages).
a. Income Requirement Calculator: Tiner utilizes an Income Required Calculator that determines the minimum income needed for any given property and applicant.
b. Verifiable cash reserves amounting to at least 12x the rent will reduce the income requirement proportionately.
c. Mortgages: Monthly mortgage payments may be partly or wholly removed from the income requirement when an applicant sufficiently demonstrates that the property is selling/sold or that rental income offsets the mortgage payment.
Applications are reviewed on a first-come, first-served basis for all completed applications. All applications are processed in compliance with Fair Housing Law.
Note: Third-party advertisements may not accurately reflect the correct amenities - Inquire before applying.
After reviewing the screening guidelines above, drive by the property and schedule a showing.
To schedule a showing, click the link below.
Tiner DRE 01515135
$50 Pet Rent For First Pet/$25 For Any Additional Pet(s).
Arden Manor
Breed Restrictions Apply
Charming
Covered Patio
Dual Pane Windows
Laminate Flooring
Nicely Landscaped
House for rent
$2,250/mo
1309 Shadowglen Rd, Sacramento, CA 95864
3beds
1,081sqft
Price may not include required fees and charges.
Single family residence
Available now
Cats, small dogs OK
Central air, ceiling fan
Hookups laundry
Attached garage parking
Forced air
What's special
Nicely landscapedAttached garageThree spacious bedroomsCovered patioLaundry hook upsCentral heating systemCentral air conditioning
- 22 days |
- -- |
- -- |
Zillow last checked: 10 hours ago
Listing updated: January 28, 2026 at 02:18am
Travel times
Facts & features
Interior
Bedrooms & bathrooms
- Bedrooms: 3
- Bathrooms: 1
- Full bathrooms: 1
Heating
- Forced Air
Cooling
- Central Air, Ceiling Fan
Appliances
- Included: WD Hookup
- Laundry: Hookups
Features
- Ceiling Fan(s), WD Hookup
Interior area
- Total interior livable area: 1,081 sqft
Property
Parking
- Parking features: Attached
- Has attached garage: Yes
- Details: Contact manager
Features
- Exterior features: Electricity not included in rent, Garbage not included in rent, Gas not included in rent, Heating system: ForcedAir, Sewage not included in rent, Water not included in rent
Details
- Parcel number: 28602040060000
Construction
Type & style
- Home type: SingleFamily
- Property subtype: Single Family Residence
Community & HOA
Location
- Region: Sacramento
Financial & listing details
- Lease term: Contact For Details
Price history
| Date | Event | Price |
|---|---|---|
| 1/6/2026 | Listed for rent | $2,250$2/sqft |
Source: Zillow Rentals Report a problem | ||
| 12/1/2025 | Listing removed | $421,900$390/sqft |
Source: MetroList Services of CA #225088039 Report a problem | ||
| 10/17/2025 | Price change | $421,900-0.9%$390/sqft |
Source: MetroList Services of CA #225088039 Report a problem | ||
| 9/9/2025 | Listed for sale | $425,900$394/sqft |
Source: MetroList Services of CA #225088039 Report a problem | ||
| 8/27/2025 | Pending sale | $425,900$394/sqft |
Source: MetroList Services of CA #225088039 Report a problem | ||
Neighborhood: Arden-Arcade
Nearby schools
GreatSchools rating
- 5/10Thomas Edison Elementary SchoolGrades: K-8Distance: 0.5 mi
- 2/10Encina Preparatory High SchoolGrades: 9-12Distance: 1.3 mi

