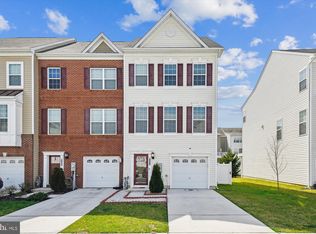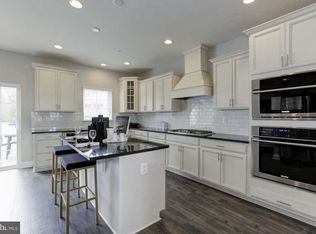Sold for $367,000
$367,000
1309 Spindrift Rd, Aberdeen, MD 21001
3beds
2,020sqft
Townhouse
Built in 2019
2,233 Square Feet Lot
$373,500 Zestimate®
$182/sqft
$2,807 Estimated rent
Home value
$373,500
$344,000 - $403,000
$2,807/mo
Zestimate® history
Loading...
Owner options
Explore your selling options
What's special
This beautifully updated brick-front home, featuring a rare three-story bump-out, offers the perfect blend of modern style and everyday comfort. The open concept main level centers around a chef’s kitchen with a large island, granite countertops, and generous cabinet space, all seamlessly connected to the dining and living areas. Stylish luxury vinyl plank flooring extends through these main living spaces, creating a warm and cohesive feel. Upstairs, the primary suite provides a peaceful retreat with a walk-in closet and a spa-like ensuite bath. Two additional bedrooms, a full hall bath, and a conveniently located laundry area complete the upper level. The finished lower level adds extra living space with a spacious family room, a second powder room, and access to the attached garage. Enjoy outdoor living on the gorgeous deck, ideal for entertaining or relaxing. Located in sought after Beechtree Estates, this home includes access to resort style amenities such as a pool, clubhouse, fitness center, tennis courts, walking trails, and a scenic pond. Just minutes from shopping, APG, and I-95, this home is better than new!
Zillow last checked: 8 hours ago
Listing updated: July 01, 2025 at 09:02am
Listed by:
James Malone 410-852-1119,
Next Step Realty,
Listing Team: A Place & Company, Co-Listing Team: A Place & Company,Co-Listing Agent: Alexandra Ray Vincent 410-999-4417,
Next Step Realty
Bought with:
Scott Miller, 631769
High Power Realty, LLC.
Source: Bright MLS,MLS#: MDHR2042266
Facts & features
Interior
Bedrooms & bathrooms
- Bedrooms: 3
- Bathrooms: 4
- Full bathrooms: 2
- 1/2 bathrooms: 2
- Main level bathrooms: 1
Primary bedroom
- Level: Upper
Bedroom 2
- Level: Upper
Bedroom 3
- Level: Upper
Primary bathroom
- Level: Upper
Dining room
- Level: Main
Family room
- Level: Lower
Other
- Level: Upper
Half bath
- Level: Main
Half bath
- Level: Lower
Kitchen
- Level: Main
Living room
- Level: Main
Utility room
- Level: Lower
Heating
- Forced Air, Natural Gas
Cooling
- Central Air, Electric
Appliances
- Included: Dishwasher, Disposal, Dryer, Ice Maker, Microwave, Refrigerator, Cooktop, Washer, Gas Water Heater
- Laundry: Upper Level
Features
- Combination Kitchen/Dining, Kitchen Island
- Basement: Full,Garage Access,Heated,Improved,Interior Entry,Walk-Out Access,Windows
- Has fireplace: No
Interior area
- Total structure area: 2,400
- Total interior livable area: 2,020 sqft
- Finished area above ground: 1,600
- Finished area below ground: 420
Property
Parking
- Total spaces: 1
- Parking features: Garage Door Opener, Attached
- Attached garage spaces: 1
Accessibility
- Accessibility features: None
Features
- Levels: Three
- Stories: 3
- Pool features: None
Lot
- Size: 2,233 sqft
Details
- Additional structures: Above Grade, Below Grade
- Parcel number: 1302396160
- Zoning: R3COS
- Special conditions: Standard
Construction
Type & style
- Home type: Townhouse
- Architectural style: Colonial
- Property subtype: Townhouse
Materials
- Brick Front
- Foundation: Permanent, Slab
- Roof: Architectural Shingle
Condition
- New construction: No
- Year built: 2019
Utilities & green energy
- Sewer: Public Sewer, Public Septic
- Water: Public
Community & neighborhood
Location
- Region: Aberdeen
- Subdivision: Beechtree Estates
HOA & financial
HOA
- Has HOA: Yes
- HOA fee: $93 monthly
- Amenities included: Bike Trail, Clubhouse, Community Center, Fitness Center, Jogging Path, Meeting Room, Picnic Area, Pool, Tennis Court(s), Tot Lots/Playground
- Services included: Common Area Maintenance, Pool(s), Recreation Facility, Snow Removal, Trash
- Association name: TRAILS AT BEACH CREEK
Other
Other facts
- Listing agreement: Exclusive Agency
- Listing terms: Cash,Conventional,FHA,VA Loan
- Ownership: Fee Simple
Price history
| Date | Event | Price |
|---|---|---|
| 12/4/2025 | Listing removed | $3,100$2/sqft |
Source: Zillow Rentals Report a problem | ||
| 10/2/2025 | Listed for rent | $3,100+55%$2/sqft |
Source: Zillow Rentals Report a problem | ||
| 6/30/2025 | Sold | $367,000-2.1%$182/sqft |
Source: | ||
| 5/18/2025 | Pending sale | $375,000$186/sqft |
Source: | ||
| 5/2/2025 | Listed for sale | $375,000+34%$186/sqft |
Source: | ||
Public tax history
| Year | Property taxes | Tax assessment |
|---|---|---|
| 2025 | $3,546 +8% | $325,367 +8% |
| 2024 | $3,283 +8.7% | $301,233 +8.7% |
| 2023 | $3,020 +2.5% | $277,100 |
Find assessor info on the county website
Neighborhood: 21001
Nearby schools
GreatSchools rating
- 4/10G. Lisby Elementary At HillsdaleGrades: PK-5Distance: 1.5 mi
- 4/10Aberdeen Middle SchoolGrades: 6-8Distance: 2.6 mi
- 5/10Aberdeen High SchoolGrades: 9-12Distance: 2.4 mi
Schools provided by the listing agent
- District: Harford County Public Schools
Source: Bright MLS. This data may not be complete. We recommend contacting the local school district to confirm school assignments for this home.

Get pre-qualified for a loan
At Zillow Home Loans, we can pre-qualify you in as little as 5 minutes with no impact to your credit score.An equal housing lender. NMLS #10287.

