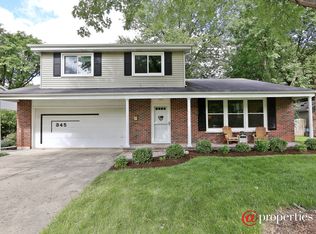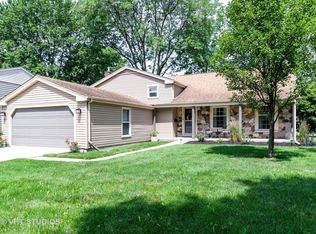Closed
$475,000
1309 Stonegate Rd, Naperville, IL 60540
4beds
2,483sqft
Single Family Residence
Built in 1970
0.25 Acres Lot
$669,700 Zestimate®
$191/sqft
$3,676 Estimated rent
Home value
$669,700
$609,000 - $737,000
$3,676/mo
Zestimate® history
Loading...
Owner options
Explore your selling options
What's special
Lovely Naperville home in Dist #203 with 4 bed/2.5 baths - one owner since 1974! Upper level great room could be 4th bedroom (currently used as playroom) with large walk-in closet. New carpet (Aug 2023) in LR, DR and 2nd bedroom; newer carpet (2022) in MBR and upper hallway. Hardwood flooring in Great room, 2nd & 3rd beds. Main bath remodeled in 2022; MBR new vanity & toilet in 2023. Nice yard with deck. Vinyl siding installed in 2013: included alum soffit/fascia, gutters and downspouts. Close to downtown Naperville, including shopping, Riverwalk, etc. Agent is related to Seller. No sign on property. Home Warranty included!
Zillow last checked: 8 hours ago
Listing updated: October 22, 2023 at 06:25am
Listing courtesy of:
Linda Pozezinski 708-217-1793,
Linda Pozezinski
Bought with:
Yifang Lu
Yifang Lu
Yifang Lu
Yifang Lu
Source: MRED as distributed by MLS GRID,MLS#: 11859101
Facts & features
Interior
Bedrooms & bathrooms
- Bedrooms: 4
- Bathrooms: 3
- Full bathrooms: 2
- 1/2 bathrooms: 1
Primary bedroom
- Features: Flooring (Carpet), Window Treatments (Double Pane Windows, Screens, Shades), Bathroom (Full, Shower Only)
- Level: Second
- Area: 176 Square Feet
- Dimensions: 11X16
Bedroom 2
- Features: Flooring (Carpet), Window Treatments (Double Pane Windows, Curtains/Drapes)
- Level: Second
- Area: 150 Square Feet
- Dimensions: 10X15
Bedroom 3
- Features: Flooring (Granite)
- Level: Second
- Area: 120 Square Feet
- Dimensions: 12X10
Bedroom 4
- Features: Flooring (Hardwood)
- Level: Third
- Area: 364 Square Feet
- Dimensions: 14X26
Dining room
- Features: Flooring (Carpet), Window Treatments (Blinds)
- Level: Main
- Area: 130 Square Feet
- Dimensions: 13X10
Family room
- Features: Flooring (Carpet), Window Treatments (Blinds, Double Pane Windows)
- Level: Lower
- Area: 408 Square Feet
- Dimensions: 17X24
Foyer
- Features: Flooring (Ceramic Tile)
- Level: Main
- Area: 56 Square Feet
- Dimensions: 8X7
Kitchen
- Features: Kitchen (Eating Area-Table Space), Flooring (Ceramic Tile), Window Treatments (Bay Window(s), Curtains/Drapes)
- Level: Main
- Area: 180 Square Feet
- Dimensions: 12X15
Laundry
- Features: Window Treatments (Double Pane Windows, Some Wood Windows)
- Level: Lower
- Area: 209 Square Feet
- Dimensions: 19X11
Living room
- Features: Flooring (Carpet), Window Treatments (Double Pane Windows, Screens)
- Level: Main
- Area: 247 Square Feet
- Dimensions: 13X19
Heating
- Natural Gas
Cooling
- Central Air
Appliances
- Included: Range, Dishwasher, Refrigerator, Washer, Dryer, Disposal, Water Softener Owned, Electric Oven
- Laundry: Gas Dryer Hookup, Sink
Features
- Walk-In Closet(s), Dining Combo, Paneling, Pantry
- Flooring: Hardwood, Carpet
- Basement: Crawl Space
- Attic: Dormer
- Number of fireplaces: 1
- Fireplace features: Gas Log, Gas Starter, Family Room
Interior area
- Total structure area: 0
- Total interior livable area: 2,483 sqft
Property
Parking
- Total spaces: 2
- Parking features: Concrete, Garage Door Opener, On Site, Garage Owned, Attached, Garage
- Attached garage spaces: 2
- Has uncovered spaces: Yes
Accessibility
- Accessibility features: No Disability Access
Features
- Patio & porch: Deck, Porch
Lot
- Size: 0.25 Acres
- Dimensions: 70X149X102X63X60
- Features: Irregular Lot
Details
- Parcel number: 0723200008
- Special conditions: Home Warranty
Construction
Type & style
- Home type: SingleFamily
- Architectural style: Cape Cod
- Property subtype: Single Family Residence
Materials
- Vinyl Siding, Brick
- Foundation: Concrete Perimeter
- Roof: Asphalt
Condition
- New construction: No
- Year built: 1970
Details
- Warranty included: Yes
Utilities & green energy
- Electric: 100 Amp Service
- Sewer: Public Sewer
- Water: Public
Community & neighborhood
Community
- Community features: Park, Curbs, Sidewalks, Street Lights, Street Paved
Location
- Region: Naperville
- Subdivision: Will-O-Way
Other
Other facts
- Listing terms: Cash
- Ownership: Fee Simple
Price history
| Date | Event | Price |
|---|---|---|
| 10/19/2023 | Sold | $475,000-5%$191/sqft |
Source: | ||
| 9/15/2023 | Pending sale | $499,900$201/sqft |
Source: | ||
| 8/30/2023 | Listed for sale | $499,900$201/sqft |
Source: | ||
Public tax history
| Year | Property taxes | Tax assessment |
|---|---|---|
| 2024 | -- | $166,923 +11.3% |
| 2023 | $2,383 -11.6% | $149,990 +7.4% |
| 2022 | $2,696 -0.2% | $139,660 +3.7% |
Find assessor info on the county website
Neighborhood: Wil-O-Way Park
Nearby schools
GreatSchools rating
- 8/10Elmwood Elementary SchoolGrades: K-5Distance: 1.7 mi
- 8/10Lincoln Jr High SchoolGrades: 6-8Distance: 2.5 mi
- 10/10Naperville Central High SchoolGrades: 9-12Distance: 1 mi
Schools provided by the listing agent
- Elementary: Elmwood Elementary School
- Middle: Lincoln Junior High School
- High: Naperville Central High School
- District: 203
Source: MRED as distributed by MLS GRID. This data may not be complete. We recommend contacting the local school district to confirm school assignments for this home.
Get a cash offer in 3 minutes
Find out how much your home could sell for in as little as 3 minutes with a no-obligation cash offer.
Estimated market value$669,700
Get a cash offer in 3 minutes
Find out how much your home could sell for in as little as 3 minutes with a no-obligation cash offer.
Estimated market value
$669,700

