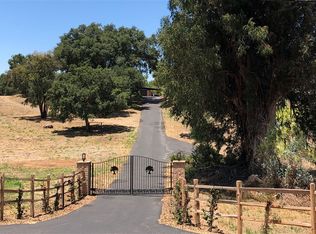Sold for $1,130,000
Listing Provided by:
Sharyn Seymour DRE #01273797 sharyn@aare.com,
AARE
Bought with: Abundance Real Estate
$1,130,000
1309 Sunny Heights Rd, Fallbrook, CA 92028
3beds
2,200sqft
Single Family Residence
Built in 2020
1.5 Acres Lot
$1,128,100 Zestimate®
$514/sqft
$4,434 Estimated rent
Home value
$1,128,100
$1.04M - $1.23M
$4,434/mo
Zestimate® history
Loading...
Owner options
Explore your selling options
What's special
PRICE REDUCED!! Beautiful views from this nearly new dream home nestled in the hills of Fallbrook. This bright and airy single-level residence offers effortless living with no interior steps and a seamless, open layout ideal for large gatherings. The heart of the home is the inviting kitchen, perfectly positioned to overlook the spacious family room and dining area to enjoy the amazing countryside views beyond. The primary suite features a large walk-in shower, dual sinks, and two generous closets. There is a designated office with a built-in desk, an additional bedroom and bath. Also has a separate suite with a private entrance, a kitchenette, large closet and bathroom with walk-in shower —perfect for visitors or extended guests. Step outside to the covered patio and backyard oasis complete with a spacious patio, above-ground swim spa with attached deck, and wood pergola. Includes a 2-car attached garage, a separate detached carport for 2 more vehicles plus space for RV or boat parking, and a waterproof Tough Shed for additional storage. Yard features beautiful landscaping complete with various palm trees and fruit trees—guava, orange, lemon, peach, and plum—adding charm and flavor to this peaceful countryside escape. The spacious lot is an ideal canvas for building an accessory dwelling unit (ADU). Whether you're looking to add a guest house or rental unit, this property provides plenty of room to expand. With ample space for parking and utilities already in place, the opportunity to create additional living space is ready to be realized. This home is the perfect blend of comfort, style, and functionality—ready for you to move in and make it your own.
Zillow last checked: 8 hours ago
Listing updated: September 11, 2025 at 07:48pm
Listing Provided by:
Sharyn Seymour DRE #01273797 sharyn@aare.com,
AARE
Bought with:
Hannah Himel, DRE #02082515
Abundance Real Estate
Source: CRMLS,MLS#: NDP2506009 Originating MLS: California Regional MLS (North San Diego County & Pacific Southwest AORs)
Originating MLS: California Regional MLS (North San Diego County & Pacific Southwest AORs)
Facts & features
Interior
Bedrooms & bathrooms
- Bedrooms: 3
- Bathrooms: 3
- Full bathrooms: 3
Primary bedroom
- Features: Main Level Primary
Bedroom
- Features: All Bedrooms Down
Bedroom
- Features: Bedroom on Main Level
Bathroom
- Features: Bathroom Exhaust Fan, Bathtub, Closet, Dual Sinks, Enclosed Toilet, Quartz Counters, Remodeled, Soaking Tub, Separate Shower, Tile Counters
Kitchen
- Features: Kitchen Island, Kitchen/Family Room Combo, Quartz Counters, Stone Counters
Heating
- Central
Cooling
- Central Air
Appliances
- Included: Dishwasher, Disposal, Gas Range, Microwave, Refrigerator
- Laundry: Electric Dryer Hookup, Gas Dryer Hookup, Inside
Features
- Ceiling Fan(s), Open Floorplan, Pantry, Pull Down Attic Stairs, Recessed Lighting, Wired for Sound, All Bedrooms Down, Attic, Bedroom on Main Level, Main Level Primary, Walk-In Closet(s)
- Flooring: Vinyl
- Doors: Mirrored Closet Door(s), Sliding Doors
- Windows: Double Pane Windows
- Has fireplace: Yes
- Fireplace features: Electric, Living Room
- Common walls with other units/homes: No Common Walls
Interior area
- Total interior livable area: 2,200 sqft
Property
Parking
- Total spaces: 4
- Parking features: Boat, Concrete, Driveway, Garage, RV Access/Parking
- Attached garage spaces: 2
- Carport spaces: 2
- Covered spaces: 4
Accessibility
- Accessibility features: Safe Emergency Egress from Home, No Stairs, Accessible Hallway(s)
Features
- Levels: One
- Stories: 1
- Entry location: Main floor
- Patio & porch: Concrete, Patio
- Exterior features: Rain Gutters
- Has private pool: Yes
- Pool features: Above Ground
- Fencing: Chain Link,Wood
- Has view: Yes
- View description: Park/Greenbelt, Hills, Mountain(s), Neighborhood, Panoramic, Valley, Trees/Woods
Lot
- Size: 1.50 Acres
- Features: Front Yard, Garden, Sprinklers In Rear, Sprinklers In Front, Lawn, Landscaped, Sprinkler System, Yard
Details
- Additional structures: Shed(s)
- Parcel number: 1057723100
- Zoning: R-1:SINGLE FAM-RES
- Special conditions: Standard
Construction
Type & style
- Home type: SingleFamily
- Architectural style: Ranch
- Property subtype: Single Family Residence
Materials
- Foundation: Concrete Perimeter
- Roof: Asphalt,Composition,Shingle
Condition
- Turnkey,Under Construction
- Year built: 2020
Utilities & green energy
- Electric: 220 Volts Other, 220 Volts For Spa, See Remarks, Standard
- Sewer: Septic Tank
- Utilities for property: Electricity Connected, Propane
Community & neighborhood
Security
- Security features: Smoke Detector(s)
Community
- Community features: Foothills
Location
- Region: Fallbrook
Other
Other facts
- Listing terms: Cash,Conventional,FHA,VA Loan
- Road surface type: Paved
Price history
| Date | Event | Price |
|---|---|---|
| 9/11/2025 | Sold | $1,130,000$514/sqft |
Source: | ||
| 9/6/2025 | Pending sale | $1,130,000$514/sqft |
Source: | ||
| 8/5/2025 | Contingent | $1,130,000$514/sqft |
Source: | ||
| 7/22/2025 | Price change | $1,130,000-7.8%$514/sqft |
Source: | ||
| 7/1/2025 | Price change | $1,225,000-7.5%$557/sqft |
Source: | ||
Public tax history
| Year | Property taxes | Tax assessment |
|---|---|---|
| 2025 | $6,782 +2.4% | $634,902 +2% |
| 2024 | $6,621 +1.8% | $622,454 +2% |
| 2023 | $6,504 0% | $610,250 +2% |
Find assessor info on the county website
Neighborhood: 92028
Nearby schools
GreatSchools rating
- 7/10William H. Frazier Elementary SchoolGrades: K-6Distance: 1.4 mi
- 4/10James E. Potter Intermediate SchoolGrades: 7-8Distance: 2.2 mi
- 6/10Fallbrook High SchoolGrades: 9-12Distance: 4 mi
Schools provided by the listing agent
- Elementary: William H. Frazier
- Middle: Potter
- High: Fallbrook
Source: CRMLS. This data may not be complete. We recommend contacting the local school district to confirm school assignments for this home.
Get a cash offer in 3 minutes
Find out how much your home could sell for in as little as 3 minutes with a no-obligation cash offer.
Estimated market value
$1,128,100
