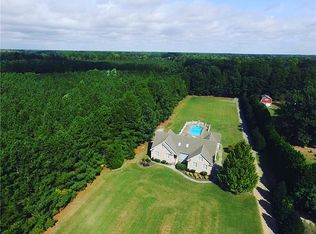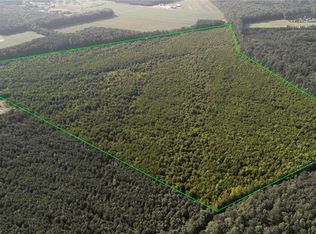Sold
$1,232,500
1309 Taft Rd, Chesapeake, VA 23322
4beds
3,809sqft
Single Family Residence
Built in 1980
5.19 Acres Lot
$1,253,900 Zestimate®
$324/sqft
$3,940 Estimated rent
Home value
$1,253,900
$1.19M - $1.32M
$3,940/mo
Zestimate® history
Loading...
Owner options
Explore your selling options
What's special
Tucked away on 5+ acres, this custom built all brick Country Estate is surrounded by privacy & tranquility. A long private driveway leads to a landscaped, meticulously maintained & recently updated 3,800+ sqft ranch w/storage galore! The expansive front porch & foyer welcomes you to bright, open concept living space w/new LVP & all new paint throughout. Enjoy a large LR, & Den w/vaulted ceiling that flow into a spacious kitchen w/custom built cabinets & breakfast bar, SS appliances, granite counters, rev osmosis at sink & Butler's pantry leading into formal DR. There's 4 bdrms, a Primary BR w/ensuite has fireplace & access to covered deck, 3 add'l large bdrms plus an Office/5th & a Bonus Rm! The 2 1/2 baths are modern, updated w/large tile showers, & Quartz vanities. Relax & entertain on a huge, new composite deck that leads to the saltwater pool. Blend comfort & flexible living w/add'l dwelling, 1140 sqft-2 bed/1 bth, kitchen, den & laundry w/garage. Excellent, sought after schools!
Zillow last checked: 8 hours ago
Listing updated: August 26, 2025 at 12:33pm
Listed by:
Farra Sawyer,
Howard Hanna Real Estate Svcs. 757-547-9691
Bought with:
Sarah Gilliam
RE/MAX Prime
Source: REIN Inc.,MLS#: 10587534
Facts & features
Interior
Bedrooms & bathrooms
- Bedrooms: 4
- Bathrooms: 3
- Full bathrooms: 2
- 1/2 bathrooms: 1
Primary bedroom
- Level: First
Heating
- Heat Pump, Programmable Thermostat, Zoned
Cooling
- Heat Pump, Zoned
Appliances
- Included: Dishwasher, Dryer, Microwave, Gas Range, Refrigerator, Washer, Water Softener, Electric Water Heater
- Laundry: Dryer Hookup, Washer Hookup
Features
- Cathedral Ceiling(s), Cedar Closet(s), Primary Sink-Double, Walk-In Closet(s), Ceiling Fan(s), Entrance Foyer, In-Law Floorplan, Pantry
- Flooring: Carpet, Ceramic Tile, Laminate/LVP
- Basement: Crawl Space
- Attic: Walk-In
- Number of fireplaces: 1
- Fireplace features: Wood Burning, Primary Bedroom
- Common walls with other units/homes: No Common Walls
Interior area
- Total interior livable area: 3,809 sqft
Property
Parking
- Total spaces: 3
- Parking features: Garage Att 1 Car, Garage Det 2 Car, Multi Car, Driveway
- Garage spaces: 1
- Covered spaces: 3
- Has uncovered spaces: Yes
Features
- Levels: One
- Stories: 1
- Patio & porch: Deck, Patio, Porch, Screened Porch
- Exterior features: Dog Run
- Pool features: In Ground
- Fencing: Decorative,Privacy,Fenced
- Has view: Yes
- View description: Trees/Woods
- Waterfront features: Not Waterfront
Lot
- Size: 5.19 Acres
- Features: Horses Allowed, Wooded
Details
- Parcel number: 0950000000100
- Zoning: A1
- Other equipment: Generator Hookup
- Horses can be raised: Yes
Construction
Type & style
- Home type: SingleFamily
- Architectural style: Ranch
- Property subtype: Single Family Residence
Materials
- Aluminum Siding, Brick
- Roof: Asphalt Shingle
Condition
- New construction: No
- Year built: 1980
Utilities & green energy
- Sewer: Septic Tank
- Water: Well
Community & neighborhood
Location
- Region: Chesapeake
- Subdivision: Pleasant Grove
HOA & financial
HOA
- Has HOA: No
Price history
Price history is unavailable.
Public tax history
| Year | Property taxes | Tax assessment |
|---|---|---|
| 2025 | $8,745 +7.2% | $865,800 +7.2% |
| 2024 | $8,160 -2.2% | $807,900 -2.2% |
| 2023 | $8,345 +2.9% | $826,200 +7% |
Find assessor info on the county website
Neighborhood: Pleasant Grove West
Nearby schools
GreatSchools rating
- 7/10Hickory Elementary SchoolGrades: PK-5Distance: 3 mi
- 7/10Hickory Middle SchoolGrades: 6-8Distance: 3.7 mi
- 8/10Grassfield High SchoolGrades: 9-12Distance: 7.9 mi
Schools provided by the listing agent
- Elementary: Hickory Elementary
- Middle: Hickory Middle
- High: Grassfield
Source: REIN Inc.. This data may not be complete. We recommend contacting the local school district to confirm school assignments for this home.

Get pre-qualified for a loan
At Zillow Home Loans, we can pre-qualify you in as little as 5 minutes with no impact to your credit score.An equal housing lender. NMLS #10287.
Sell for more on Zillow
Get a free Zillow Showcase℠ listing and you could sell for .
$1,253,900
2% more+ $25,078
With Zillow Showcase(estimated)
$1,278,978
