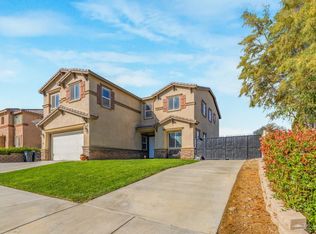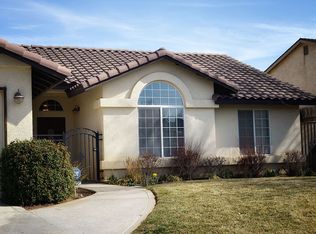Come see this gorgeous single story home located in a great location of the KB homes tract. This desirable home is situated on a corner lot with lots of lush landscaping and has upgraded granite kitchen counters, tiled floors, neutral paint and upgraded light fixtures in the bathrooms. The split wing floor plan with 9 foot high ceilings and a well laid out floor plan make this home feel larger than its square footage. The spacious kitchen overlooks the great room which has a gas burning fireplace. The living room and dining room area flow nicely together. The primary bedroom has a large bathroom, walk-in closet and doors to the backyard. Over sized glass doors exit to the patio from the great and main bedroom. The back yard is landscaped and the side of the home can be used for a dog run. There is a Tuff Shed in the back yard for convenient storage. The home is surrounded with white vinyl privacy fencing. The back wire patio structure includes the patio shade cover for summertime enjoyment. This is a great location that is close for commuters working out of town. Just minutes away to town amenities and events! Come see this awesome home!
This property is off market, which means it's not currently listed for sale or rent on Zillow. This may be different from what's available on other websites or public sources.

