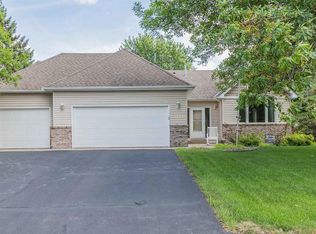Closed
$430,516
13090 Red Fox Rd, Rogers, MN 55374
5beds
2,320sqft
Single Family Residence
Built in 1993
0.35 Acres Lot
$442,600 Zestimate®
$186/sqft
$2,941 Estimated rent
Home value
$442,600
$407,000 - $482,000
$2,941/mo
Zestimate® history
Loading...
Owner options
Explore your selling options
What's special
This beautifully remodeled 5-bedroom home is a true gem, offering modern luxury and comfort in every corner. Step into a brand new kitchen, complete with stunning granite countertops and sleek stainless steel appliances—perfect for both cooking and entertaining. The airy open-concept layout is bathed in natural light, accentuated by vaulted ceilings. 3 bedrooms on the upper level with a primary suite & walk-in closet. New hardwood floors. New carpet & fresh paint throughout. All 3 bathrooms have been updated. New furnace & A/C! Two gas fireplaces add a cozy touch. The 3-car garage has a heater and offers plenty of space for vehicles, storage, or a workshop. Step outside onto the deck and enjoy peaceful views of the surrounding wetlands. Conveniently located near parks, amenities, and major highways. Don’t miss out—schedule your showing today!
Zillow last checked: 8 hours ago
Listing updated: January 31, 2026 at 11:52pm
Listed by:
Paul McGuire 763-923-9194,
RE/MAX Results
Bought with:
Kathleen Fears
Edina Realty, Inc.
Source: NorthstarMLS as distributed by MLS GRID,MLS#: 6643690
Facts & features
Interior
Bedrooms & bathrooms
- Bedrooms: 5
- Bathrooms: 3
- Full bathrooms: 1
- 3/4 bathrooms: 2
Bedroom
- Level: Upper
- Area: 163.2 Square Feet
- Dimensions: 13.6x12
Bedroom 2
- Level: Upper
- Area: 103 Square Feet
- Dimensions: 10.3x10
Bedroom 3
- Level: Upper
- Area: 108 Square Feet
- Dimensions: 10.8x10
Bedroom 4
- Level: Lower
- Area: 154 Square Feet
- Dimensions: 14x11
Bedroom 5
- Level: Lower
- Area: 149.6 Square Feet
- Dimensions: 13.6x11
Dining room
- Level: Upper
- Area: 110 Square Feet
- Dimensions: 11x10
Family room
- Level: Upper
- Area: 234 Square Feet
- Dimensions: 18x13
Kitchen
- Level: Upper
- Area: 140 Square Feet
- Dimensions: 14x10
Living room
- Level: Lower
- Area: 416 Square Feet
- Dimensions: 26x16
Utility room
- Level: Lower
- Area: 166.5 Square Feet
- Dimensions: 18.5x9
Heating
- Forced Air, Fireplace(s)
Cooling
- Central Air
Appliances
- Included: Dishwasher, Dryer, Microwave, Range, Refrigerator, Stainless Steel Appliance(s), Washer, Water Softener Owned
- Laundry: Lower Level, Laundry Room
Features
- Basement: Finished,Sump Pump,Walk-Out Access
- Number of fireplaces: 2
- Fireplace features: Family Room, Gas, Living Room
Interior area
- Total structure area: 2,320
- Total interior livable area: 2,320 sqft
- Finished area above ground: 1,284
- Finished area below ground: 1,036
Property
Parking
- Total spaces: 3
- Parking features: Attached, Asphalt, Garage Door Opener, Heated Garage
- Attached garage spaces: 3
- Has uncovered spaces: Yes
- Details: Garage Dimensions (29x21)
Accessibility
- Accessibility features: None
Features
- Levels: Multi/Split
- Patio & porch: Deck
- Fencing: Chain Link
Lot
- Size: 0.35 Acres
- Dimensions: 100 x 150 x 105 x 152
- Features: Tree Coverage - Medium
Details
- Foundation area: 1203
- Parcel number: 2212023140033
- Zoning description: Residential-Single Family
Construction
Type & style
- Home type: SingleFamily
- Property subtype: Single Family Residence
Materials
- Roof: Asphalt
Condition
- New construction: No
- Year built: 1993
Utilities & green energy
- Gas: Natural Gas
- Sewer: City Sewer/Connected
- Water: City Water/Connected
Community & neighborhood
Location
- Region: Rogers
- Subdivision: Fox Creek
HOA & financial
HOA
- Has HOA: No
Price history
| Date | Event | Price |
|---|---|---|
| 1/31/2025 | Sold | $430,516+0.1%$186/sqft |
Source: | ||
| 1/22/2025 | Pending sale | $429,900$185/sqft |
Source: | ||
| 1/2/2025 | Listed for sale | $429,900+41%$185/sqft |
Source: | ||
| 11/18/2024 | Sold | $305,000$131/sqft |
Source: Public Record Report a problem | ||
Public tax history
| Year | Property taxes | Tax assessment |
|---|---|---|
| 2025 | $4,961 +1% | $362,300 -5.5% |
| 2024 | $4,912 +5.6% | $383,500 -2% |
| 2023 | $4,651 +9.3% | $391,200 +6.9% |
Find assessor info on the county website
Neighborhood: 55374
Nearby schools
GreatSchools rating
- 8/10Rogers Elementary SchoolGrades: K-4Distance: 0.9 mi
- 9/10Rogers Middle SchoolGrades: 5-8Distance: 1.6 mi
- 10/10Rogers Senior High SchoolGrades: 9-12Distance: 1.7 mi
Get a cash offer in 3 minutes
Find out how much your home could sell for in as little as 3 minutes with a no-obligation cash offer.
Estimated market value$442,600
Get a cash offer in 3 minutes
Find out how much your home could sell for in as little as 3 minutes with a no-obligation cash offer.
Estimated market value
$442,600
