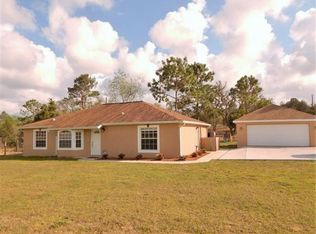GORGEOUS 2019 BUILT HOME WITH 4 BEDROOM PLUS AN OFFICE, 3 FULL BATHROOMS AND A 3 CAR GARAGE ON 4.8 FENCED ACRES located just minutes from SR 50 with quick access to the Parkway and convenient to many shopping and dining options. Set back form the street for ultimate privacy, this home has major curb appeal with decorative accents on the front of the home plus and adorable FRONT PORCH. When you enter you will be amazed at how light and bright this open floorplan home is. The formal dining room is open to the HUGE family room and CHEF'S kitchen. The kitchen features double wall ovens plus a cooktop, GRANITE counter tops, stainless steel appliances and upgraded cabinets. There is plenty of space to entertain with the huge KITCHEN ISLAND and dinette space. Sliding glass doors open from the dinette onto a screen-enclosed covered lanai that looks out onto the private backyard. The primary bedroom suite is spacious and includes a large walk in closet plus private bathroom with GARDEN TUB and walk-in shower. The bonus room is located just off of the dining room and features a double glass door entry and would make a great home office, game room or even a 5th BEDROOM. This split plan puts the first guest bedroom and private bathroom towards the front of the house. The second and third guest bedrooms share a bathroom towards the rear of the house. This home also includes a THREE CAR GARAGE and inside utility room. The entire 4.8 acre parcel is fenced and is ZONED AGRICULTURAL.
This property is off market, which means it's not currently listed for sale or rent on Zillow. This may be different from what's available on other websites or public sources.
