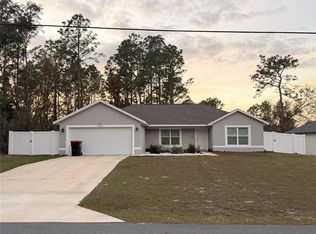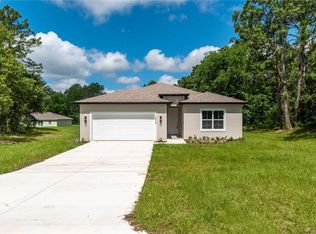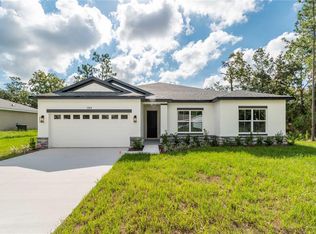Sold for $35,000
$35,000
13094 SW 72nd Terrace Rd, Ocala, FL 34473
4beds
1,751sqft
Single Family Residence
Built in ----
-- sqft lot
$309,000 Zestimate®
$20/sqft
$1,995 Estimated rent
Home value
$309,000
$294,000 - $324,000
$1,995/mo
Zestimate® history
Loading...
Owner options
Explore your selling options
What's special
Experience the best of modern Florida living in this brand-new 2025 construction a beautifully designed 4-bedroom, 2-bath, single-level home in the heart of Marion Oaks, Ocala. Thoughtfully crafted for comfort and convenience, this move-in-ready residence blends clean architectural lines, quality craftsmanship, and a bright, open-concept layout perfect for family living and entertaining. Step through the inviting covered entryway into a spacious great room bathed in natural light, seamlessly connected to a chef-inspired kitchen featuring solid wood shaker cabinets, quartz-style stone countertops, a large center island with pendant lighting, stainless steel appliances, and matte black fixtures that accent the crisp, contemporary design. Luxury vinyl plank flooring flows throughout the main living areas, offering warmth, durability, and easy maintenance. The primary suite is a serene retreat, highlighted by a walk-in closet and an elegant spa-style bathroom with dual sinks, quartz counters, framed mirrors, black hardware, and a frameless glass shower surrounded by modern tile. The additional three bedrooms are generously sized, ideal for family, guests, or home office flexibility, and the second full bathroom continues the same cohesive, modern finishes. Outside, enjoy your covered porch and paver driveway leading to a spacious 2-car garage. The level yard offers ample room for outdoor living or a future pool addition perfect for enjoying Ocala's year-round sunshine. Energy-efficient windows, recessed LED lighting, and modern fixtures enhance both comfort and style. Located in a quiet, established section of Marion Oaks, this home offers a blend of suburban peace and city convenience. Just 2.1 miles to Publix Supermarket, 1.8 miles to Walgreens, 1.2 miles to Horizon Academy at Marion Oaks, and 2.7 miles to AdventHealth TimberRidge ER, plus quick access to I-75 for effortless commutes. Nearby, discover the Florida Horse Park, Rainbow Springs State Park, and Downtown Ocala's dining, shops, and events, all within easy reach. This stunning new construction delivers the lifestyle buyers seek modern design, open space, energy efficiency, and prime location crafted with attention to every detail. Whether you're a first-time homebuyer, growing family, or seeking a peaceful retreat with contemporary appeal, this Ocala residence is a must-see. Schedule your private tour today and start your next chapter in style.
12 months
Zillow last checked: 9 hours ago
Listing updated: February 17, 2026 at 10:00pm
Source: Zillow Rentals
Facts & features
Interior
Bedrooms & bathrooms
- Bedrooms: 4
- Bathrooms: 2
- Full bathrooms: 2
Cooling
- Central Air
Appliances
- Included: Dishwasher, Freezer, Microwave, Oven, Refrigerator, WD Hookup
- Laundry: Hookups
Features
- WD Hookup, Walk In Closet
Interior area
- Total interior livable area: 1,751 sqft
Property
Parking
- Parking features: Attached
- Has attached garage: Yes
- Details: Contact manager
Features
- Exterior features: Walk In Closet
Details
- Parcel number: 8010095012
Construction
Type & style
- Home type: SingleFamily
- Property subtype: Single Family Residence
Community & neighborhood
Location
- Region: Ocala
HOA & financial
Other fees
- Deposit fee: $1,999
Price history
| Date | Event | Price |
|---|---|---|
| 2/20/2026 | Listing removed | $1,950$1/sqft |
Source: Zillow Rentals Report a problem | ||
| 1/28/2026 | Price change | $1,950-2.5%$1/sqft |
Source: Zillow Rentals Report a problem | ||
| 1/19/2026 | Price change | $1,999-4.8%$1/sqft |
Source: Zillow Rentals Report a problem | ||
| 11/18/2025 | Listing removed | $315,000$180/sqft |
Source: | ||
| 11/17/2025 | Listed for rent | $2,100$1/sqft |
Source: Zillow Rentals Report a problem | ||
Public tax history
| Year | Property taxes | Tax assessment |
|---|---|---|
| 2024 | $378 +7.7% | $8,380 +10% |
| 2023 | $351 +26.5% | $7,618 +10% |
| 2022 | $277 +17.9% | $6,925 +10% |
Find assessor info on the county website
Neighborhood: 34473
Nearby schools
GreatSchools rating
- 4/10Marion Oaks Elementary SchoolGrades: PK-5Distance: 2.7 mi
- 3/10Horizon Academy At Marion OaksGrades: 5-8Distance: 3.5 mi
- 4/10West Port High SchoolGrades: 9-12Distance: 8.4 mi
Get a cash offer in 3 minutes
Find out how much your home could sell for in as little as 3 minutes with a no-obligation cash offer.
Estimated market value$309,000
Get a cash offer in 3 minutes
Find out how much your home could sell for in as little as 3 minutes with a no-obligation cash offer.
Estimated market value
$309,000


