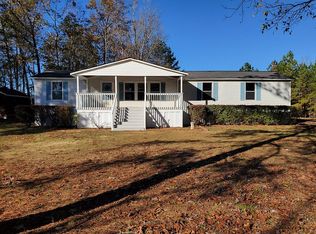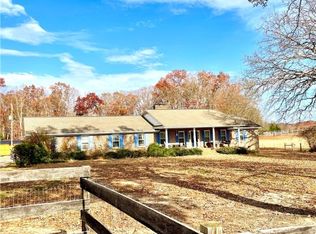Sold for $310,000
$310,000
131 Acker Rd, Belton, SC 29627
3beds
1,248sqft
Manufactured Home, Single Family Residence
Built in 1994
6.5 Acres Lot
$278,200 Zestimate®
$248/sqft
$1,312 Estimated rent
Home value
$278,200
$242,000 - $312,000
$1,312/mo
Zestimate® history
Loading...
Owner options
Explore your selling options
What's special
!!! Multiple Offer Alert!! Highest and Best due by Saturday April 6 at 10am, Seller will respond by Saturday April 6 at 6pm!!
Country Roads Take me Home.... Welcome to quiet, country living at its best with this
3-bedroom, 2-bath detitled double wide which rests on a sturdy brick foundation, nestled on 6.5 acres of pure tranquility. As you step inside, the new LVP flooring welcomes you, leading to an open floor concept where the kitchen and living area blend seamlessly. Look up, and you’ll find beautiful exposed cedar beams stretching across the ceiling. And fear not, for the roof was freshly installed in 2021. But that’s not all. Picture a 20x20 metal building, standing proud on the property to protect your toys or extra storage space for life’s treasures. And the location? Just a 10-minute drive from downtown Belton, a mere 20 minutes to Anderson, and a comfortable 30-minute commute to Downtown Greenville. No city taxes, no HOA – just wide-open spaces and the promise of a homecoming. Home is FHA compliant. Schedule your showing today and let's get you home!!
Zillow last checked: 8 hours ago
Listing updated: October 03, 2024 at 01:49pm
Listed by:
Melissa Powell 864-985-3434,
Howard Hanna Allen Tate/Pine to Palm Realty
Bought with:
F. Bryan Black, 3198
EXP Realty, LLC
Source: WUMLS,MLS#: 20272864 Originating MLS: Western Upstate Association of Realtors
Originating MLS: Western Upstate Association of Realtors
Facts & features
Interior
Bedrooms & bathrooms
- Bedrooms: 3
- Bathrooms: 2
- Full bathrooms: 2
- Main level bathrooms: 2
- Main level bedrooms: 3
Primary bedroom
- Level: Main
- Dimensions: 14'x11'
Bedroom 2
- Level: Main
- Dimensions: 13'x10'
Bedroom 3
- Level: Main
- Dimensions: 9'x9'
Primary bathroom
- Level: Main
- Dimensions: 8'x12'
Dining room
- Level: Main
- Dimensions: 8'x9'
Kitchen
- Level: Main
- Dimensions: 8'x11'
Laundry
- Level: Main
- Dimensions: 8'x6'
Living room
- Level: Main
- Dimensions: 12'x8'
Heating
- Central, Electric
Cooling
- Central Air, Electric
Appliances
- Included: Electric Oven, Electric Range, Electric Water Heater, Disposal, Refrigerator
- Laundry: Washer Hookup, Electric Dryer Hookup
Features
- Ceiling Fan(s), Bath in Primary Bedroom, Main Level Primary, Other, See Remarks, Solid Surface Counters, Tub Shower, Window Treatments
- Flooring: Luxury Vinyl Plank
- Windows: Blinds
- Basement: None,Crawl Space
Interior area
- Total structure area: 1,248
- Total interior livable area: 1,248 sqft
- Finished area above ground: 1,248
- Finished area below ground: 0
Property
Parking
- Parking features: Detached, Garage, Driveway, Other
Features
- Levels: One
- Stories: 1
- Patio & porch: Deck, Front Porch
- Exterior features: Deck, Porch
Lot
- Size: 6.50 Acres
- Features: Level, Not In Subdivision, Outside City Limits, Trees, Wooded
Details
- Additional parcels included: 202300023737588001
- Parcel number: 0607.0101020.06
Construction
Type & style
- Home type: MobileManufactured
- Architectural style: Mobile Home
- Property subtype: Manufactured Home, Single Family Residence
Materials
- Vinyl Siding
- Foundation: Crawlspace, Other
- Roof: Architectural,Shingle
Condition
- Year built: 1994
Utilities & green energy
- Sewer: Septic Tank
- Water: Private, Well
- Utilities for property: Cable Available, Electricity Available, Septic Available
Community & neighborhood
Security
- Security features: Security System Leased, Smoke Detector(s)
Community
- Community features: Short Term Rental Allowed
Location
- Region: Belton
HOA & financial
HOA
- Has HOA: No
Other
Other facts
- Listing agreement: Exclusive Right To Sell
- Body type: Double Wide
Price history
| Date | Event | Price |
|---|---|---|
| 4/23/2024 | Sold | $310,000+10.8%$248/sqft |
Source: | ||
| 4/7/2024 | Pending sale | $279,900$224/sqft |
Source: | ||
| 4/7/2024 | Contingent | $279,900$224/sqft |
Source: | ||
| 4/1/2024 | Listed for sale | $279,900+149.9%$224/sqft |
Source: | ||
| 12/16/2021 | Sold | $112,000+103.6%$90/sqft |
Source: Public Record Report a problem | ||
Public tax history
| Year | Property taxes | Tax assessment |
|---|---|---|
| 2024 | $442 -52% | $108,780 -0.3% |
| 2023 | $920 +4.5% | $109,130 |
| 2022 | $881 +20.9% | $109,130 +25.1% |
Find assessor info on the county website
Neighborhood: 29627
Nearby schools
GreatSchools rating
- 5/10Ellen Woodside Elementary SchoolGrades: PK-5Distance: 6 mi
- 7/10Ralph Chandler Middle SchoolGrades: 6-8Distance: 8 mi
- 7/10Woodmont High SchoolGrades: 9-12Distance: 9.1 mi
Schools provided by the listing agent
- Elementary: Ellen Woodside
- Middle: Ralph Chandler Middle
- High: Woodmont
Source: WUMLS. This data may not be complete. We recommend contacting the local school district to confirm school assignments for this home.
Get a cash offer in 3 minutes
Find out how much your home could sell for in as little as 3 minutes with a no-obligation cash offer.
Estimated market value$278,200
Get a cash offer in 3 minutes
Find out how much your home could sell for in as little as 3 minutes with a no-obligation cash offer.
Estimated market value
$278,200

