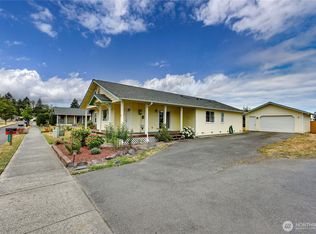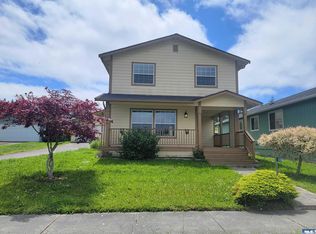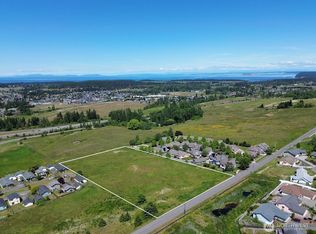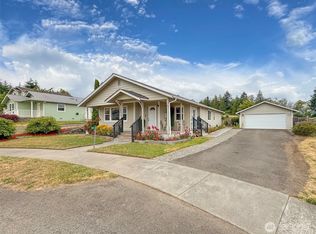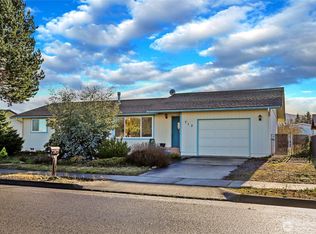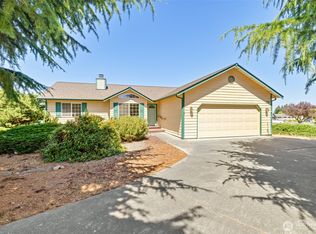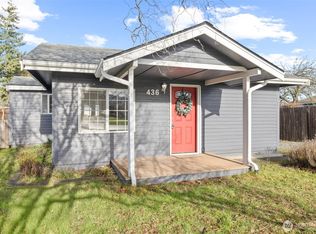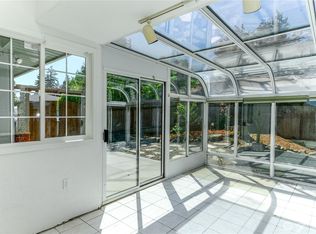Lovely Alpine Meadow home offers incredible value in a prime Sequim location! This home has a comfortable & welcoming layout with beautiful oak floors, stainless steel appliances & thoughtful updates throughout. Step outside to a newly fenced backyard featuring landscaping, a patio, garden space & a pathway leading to a detached 2-car garage—ideal for both entertaining and privacy. Perched at the end of a quiet one-way street, enjoy morning mountain views from your front porch & easy access to schools, shops, trails & beaches. This sweet home checks all the boxes—inviting, affordable & ideally located. With its cozy charm & great outdoor space, it’s the kind of place that just feels like home.
Active
Listed by:
Chelsea Jess,
Paramount Real Estate Group
Price cut: $10K (10/31)
$439,900
131 Alpine Loop, Sequim, WA 98382
3beds
1,580sqft
Est.:
Single Family Residence
Built in 2002
6,690.82 Square Feet Lot
$-- Zestimate®
$278/sqft
$-- HOA
What's special
Garden spaceMorning mountain viewsOak floorsNewly fenced backyardStainless steel appliances
- 174 days |
- 1,473 |
- 68 |
Zillow last checked: 8 hours ago
Listing updated: October 31, 2025 at 07:12am
Listed by:
Chelsea Jess,
Paramount Real Estate Group
Source: NWMLS,MLS#: 2410718
Tour with a local agent
Facts & features
Interior
Bedrooms & bathrooms
- Bedrooms: 3
- Bathrooms: 3
- Full bathrooms: 2
- 1/2 bathrooms: 1
- Main level bathrooms: 1
Other
- Level: Main
Dining room
- Level: Main
Entry hall
- Level: Main
Kitchen with eating space
- Level: Main
Living room
- Level: Main
Utility room
- Level: Main
Heating
- Wall Unit(s), Electric
Cooling
- None
Appliances
- Included: Dishwasher(s), Disposal, Dryer(s), Microwave(s), Refrigerator(s), Stove(s)/Range(s), Washer(s), Garbage Disposal, Water Heater: Electric
Features
- Bath Off Primary, Dining Room
- Flooring: Ceramic Tile, Hardwood, Vinyl, Carpet
- Windows: Double Pane/Storm Window, Skylight(s)
- Has fireplace: No
Interior area
- Total structure area: 1,580
- Total interior livable area: 1,580 sqft
Property
Parking
- Total spaces: 2
- Parking features: Driveway, Detached Garage, RV Parking
- Garage spaces: 2
Features
- Levels: Two
- Stories: 2
- Entry location: Main
- Patio & porch: Bath Off Primary, Double Pane/Storm Window, Dining Room, Skylight(s), Walk-In Closet(s), Water Heater
- Has view: Yes
- View description: Mountain(s), Partial, Territorial
Lot
- Size: 6,690.82 Square Feet
- Features: Cul-De-Sac, Paved, Sidewalk, Deck, Fenced-Fully, High Speed Internet, Patio, RV Parking
- Topography: Level
- Residential vegetation: Garden Space
Details
- Parcel number: 0330295201000000
- Zoning description: Jurisdiction: City
- Special conditions: Standard
Construction
Type & style
- Home type: SingleFamily
- Property subtype: Single Family Residence
Materials
- Wood Siding
- Foundation: Poured Concrete
- Roof: Composition
Condition
- Year built: 2002
Utilities & green energy
- Electric: Company: PUD
- Sewer: Available, Company: City of Sequim
- Water: Public, Company: City of Sequim
- Utilities for property: Astound
Community & HOA
Community
- Features: Playground
- Subdivision: Sequim
Location
- Region: Sequim
Financial & listing details
- Price per square foot: $278/sqft
- Tax assessed value: $403,961
- Annual tax amount: $3,290
- Date on market: 7/21/2025
- Cumulative days on market: 181 days
- Listing terms: Cash Out,Conventional,FHA,VA Loan
- Inclusions: Dishwasher(s), Dryer(s), Garbage Disposal, Microwave(s), Refrigerator(s), Stove(s)/Range(s), Washer(s)
Estimated market value
Not available
Estimated sales range
Not available
$2,503/mo
Price history
Price history
| Date | Event | Price |
|---|---|---|
| 10/31/2025 | Price change | $439,900-2.2%$278/sqft |
Source: | ||
| 9/11/2025 | Price change | $449,900-1%$285/sqft |
Source: | ||
| 8/1/2025 | Price change | $454,500-3.2%$288/sqft |
Source: | ||
| 7/22/2025 | Listed for sale | $469,500+9.2%$297/sqft |
Source: | ||
| 11/12/2024 | Sold | $430,000-2.1%$272/sqft |
Source: | ||
Public tax history
Public tax history
| Year | Property taxes | Tax assessment |
|---|---|---|
| 2024 | $3,290 +12.4% | $403,961 +5.8% |
| 2023 | $2,927 -0.5% | $381,861 +2.7% |
| 2022 | $2,943 +7.8% | $371,661 +27.4% |
Find assessor info on the county website
BuyAbility℠ payment
Est. payment
$2,465/mo
Principal & interest
$2062
Property taxes
$249
Home insurance
$154
Climate risks
Neighborhood: 98382
Nearby schools
GreatSchools rating
- 8/10Helen Haller Elementary SchoolGrades: 3-5Distance: 1 mi
- 5/10Sequim Middle SchoolGrades: 6-8Distance: 1.2 mi
- 7/10Sequim Senior High SchoolGrades: 9-12Distance: 1 mi
Schools provided by the listing agent
- Middle: Sequim Mid
- High: Sequim Snr High
Source: NWMLS. This data may not be complete. We recommend contacting the local school district to confirm school assignments for this home.
- Loading
- Loading
