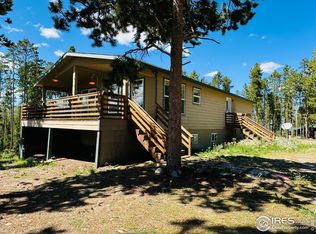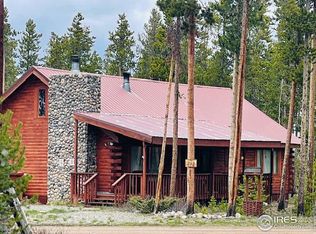Sold for $825,000
$825,000
131 Anderson Road, Walden, CO 80480
3beds
2,322sqft
Single Family Residence
Built in 1997
1 Acres Lot
$797,200 Zestimate®
$355/sqft
$2,624 Estimated rent
Home value
$797,200
Estimated sales range
Not available
$2,624/mo
Zestimate® history
Loading...
Owner options
Explore your selling options
What's special
Your Guests Are Sure To Be Impressed With The Many Unique Features Of This Incomparable Log Home. No Expense Was Spared By The Original Owner Of This Impressive Log Home, Where Everything Is Custom, From The Must-See Burled Maple Curved Staircase & Post Topped With A Wood Carving, To The Hawaiian Cocobolo Vanities, Birdseye Maple Cabinetry & Honduran Rosewood Trim. The Flagstone Floor Was Sourced in Colorado...complete with Dinosaur Tracks. 6-Zone In-Floor Heat Throughout The Main Level Supplements The Forced Air Furnace, Along With A Stunning 2-Story, Dbl-Sided Rock Fireplace Enjoyed From Both The Living & Dining Rooms On Cozy Colorado Winters After A Day Of Snowmobiling, Cross-Country Skiing Or Snowshoeing Right Out Your Front Door. This Area Is Also Reknowned For Fishing, Its Miles Of Trails For Hiking & Off-Roading In The Summer, & Year-Round Wildlife Viewing. The Primary Suite, Accessed Through A Stunning Arched Entry Framed By An Extraordinary Single Piece Of Curved Wood Trim, Provides Access To The 1,300sf Wrap-Around Deck, Which Spans More Than The Entire Width Of This Esquisite Home & Offers A Plethora Of Sunny South-Facing Areas As Well As Covered Areas To Relax In Nature. The Primary Bath Offers A Dbl Vanity w/Copper Sinks, French Faucets, Curved Door On The End Of The Custom Cabinetry, & A Walk-In Closet Designed & Built Specifically To Keep Your Wardrobe Organized. Spacious Laundry Rm Includes A Pantry; Mudrm Features A Utility Sink. Backup Generator Included. Snowmelt System. A Very Special, Must-See Property!
Zillow last checked: 8 hours ago
Listing updated: October 09, 2024 at 08:40am
Listed by:
Lisa Mutschler 303-507-1675 lisamrealtor@msn.com,
Expert Real Estate
Bought with:
Jan Hepp-Struck, 000177011
MB Hepp Realty LLC
Jennifer Weddle, 40004631
North Park Premier Real Estate
Source: REcolorado,MLS#: 9950240
Facts & features
Interior
Bedrooms & bathrooms
- Bedrooms: 3
- Bathrooms: 3
- Full bathrooms: 1
- 3/4 bathrooms: 2
- Main level bathrooms: 3
- Main level bedrooms: 2
Primary bedroom
- Description: French Doors Lead To 1,300 Sf Wrap-Aroudn Deck
- Level: Main
- Area: 280 Square Feet
- Dimensions: 14 x 20
Bedroom
- Description: 2nd Suite W/Private Full Bath
- Level: Main
- Area: 149.5 Square Feet
- Dimensions: 11.5 x 13
Bedroom
- Description: Daybed Included
- Level: Upper
- Area: 240 Square Feet
- Dimensions: 15 x 16
Primary bathroom
- Description: Primary En-Suite & Walk-In Closet
- Level: Main
- Area: 150 Square Feet
- Dimensions: 7.5 x 20
Bathroom
- Description: Heated Floor
- Level: Main
- Area: 40 Square Feet
- Dimensions: 5 x 8
Bathroom
- Level: Main
- Area: 38.5 Square Feet
- Dimensions: 5.5 x 7
Dining room
- Description: Dining Room/Kitchen Dimensions
- Level: Main
- Area: 357 Square Feet
- Dimensions: 10.5 x 34
Kitchen
- Description: Kitchen/Dining Room Dimensions
- Level: Main
- Area: 357 Square Feet
- Dimensions: 10.5 x 34
Laundry
- Description: Spacious Laundry Room Includes High-Efficiency W/D & Pantry
- Level: Main
- Area: 84 Square Feet
- Dimensions: 7 x 12
Living room
- Description: A Wall Of Windows, 2-Story Double-Sided Rock Fireplace, & Heated Flagstone Floors Make This The Living Room Of Your Dreams
- Level: Main
- Area: 551 Square Feet
- Dimensions: 19 x 29
Mud room
- Description: From The Back Entry, You Come Into The Spacious Mudroom With A Very Handy Utility Sink
- Level: Main
- Area: 130 Square Feet
- Dimensions: 10 x 13
Heating
- Forced Air, Propane, Radiant Floor
Cooling
- Has cooling: Yes
Appliances
- Included: Dishwasher, Disposal, Dryer, Gas Water Heater, Microwave, Oven, Range, Refrigerator, Washer
Features
- Built-in Features, Ceiling Fan(s), Central Vacuum, Entrance Foyer, Granite Counters, High Ceilings, High Speed Internet, Open Floorplan, Pantry, Primary Suite, Smoke Free, T&G Ceilings, Vaulted Ceiling(s), Walk-In Closet(s)
- Flooring: Carpet, Stone
- Windows: Double Pane Windows, Window Coverings, Window Treatments
- Has basement: No
- Number of fireplaces: 1
- Fireplace features: Dining Room, Living Room, Wood Burning
Interior area
- Total structure area: 2,322
- Total interior livable area: 2,322 sqft
- Finished area above ground: 2,322
Property
Parking
- Total spaces: 2
- Parking features: Concrete, Heated Garage
- Garage spaces: 2
Features
- Levels: Two
- Stories: 2
- Patio & porch: Covered, Deck, Front Porch, Wrap Around
- Exterior features: Rain Gutters, Lighting, Private Yard
Lot
- Size: 1 Acres
- Features: Fire Mitigation, Foothills, Level, Many Trees, Secluded
Details
- Parcel number: 0901106500
- Special conditions: Standard
Construction
Type & style
- Home type: SingleFamily
- Property subtype: Single Family Residence
Materials
- Log
- Roof: Metal
Condition
- Year built: 1997
Utilities & green energy
- Water: Well
- Utilities for property: Electricity Connected, Propane
Community & neighborhood
Security
- Security features: Carbon Monoxide Detector(s), Security System, Smart Cameras, Smoke Detector(s)
Location
- Region: Walden
- Subdivision: Whispering Pines
Other
Other facts
- Listing terms: 1031 Exchange,Cash,Conventional,FHA,USDA Loan,VA Loan
- Ownership: Individual
Price history
| Date | Event | Price |
|---|---|---|
| 10/8/2024 | Sold | $825,000-5.7%$355/sqft |
Source: | ||
| 9/9/2024 | Pending sale | $875,000$377/sqft |
Source: | ||
| 9/3/2024 | Listed for sale | $875,000$377/sqft |
Source: | ||
| 8/26/2024 | Pending sale | $875,000$377/sqft |
Source: | ||
| 8/16/2024 | Price change | $875,000-2.8%$377/sqft |
Source: | ||
Public tax history
| Year | Property taxes | Tax assessment |
|---|---|---|
| 2023 | $3,493 +96.5% | $40,460 +6.9% |
| 2022 | $1,778 -40.6% | $37,859 -2.8% |
| 2021 | $2,995 +29.4% | $38,949 +58.2% |
Find assessor info on the county website
Neighborhood: 80480
Nearby schools
GreatSchools rating
- 3/10North Park SchoolGrades: PK-12Distance: 19.6 mi
Schools provided by the listing agent
- Elementary: Walden
- Middle: Walden
- High: North Park
- District: North Park R-1
Source: REcolorado. This data may not be complete. We recommend contacting the local school district to confirm school assignments for this home.

Get pre-qualified for a loan
At Zillow Home Loans, we can pre-qualify you in as little as 5 minutes with no impact to your credit score.An equal housing lender. NMLS #10287.

