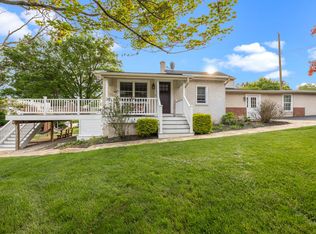Sold for $640,000
$640,000
131 Appledale Rd, Norristown, PA 19403
4beds
2,612sqft
Single Family Residence
Built in 1999
0.62 Acres Lot
$654,000 Zestimate®
$245/sqft
$3,478 Estimated rent
Home value
$654,000
$608,000 - $700,000
$3,478/mo
Zestimate® history
Loading...
Owner options
Explore your selling options
What's special
Tucked away on a private cul-de-sac , located at the Methacton School District, this residence combines elegance, comfort, and functionality. Meticulously maintained by its owner, freshly painted throughout, the property boasts stunning upgrades and thoughtful details. This home offers 4 bedrooms and 2 full bathrooms. The primary suite includes an extra sitting area, a walk-in closet, and a spacious bathroom featuring both a stall shower and a soaking tub. Three additional bedrooms are located on the second floor. A full bathroom and a convenient full-size laundry room complete this level. The main floor offers an open-concept living room with a gas fireplace combined with a functional kitchen featuring granite countertops, a reverse-osmosis water system, and a spacious pantry. Step out onto the recently upgraded composite deck, perfect for outdoor relaxation or entertainment. From the formal dining room, you can also access a wrap-around porch to enjoy some relaxing time. A half bathroom completes this level. The renovated garage includes finished flooring and custom structural beams, enhancing both functionality and convenience while comfortably accommodating two cars to allow easy parking. Unfinished basement with endless possibilities, with a 9-foot ceiling feature and a convenient walk-out door. Make this space your own. The front yard and backyard are fully fenced. This home also offers a full-house central vacuum, hot water heater(2023), HVAC (2017), and Roof (2016). Located close to major highways and shopping centers, this must-see home is a rare find—don’t miss this opportunity!
Zillow last checked: 8 hours ago
Listing updated: August 18, 2025 at 06:42am
Listed by:
Matin Haghkar 215-422-3711,
RE/MAX Plus,
Co-Listing Agent: Nathalia Capelini 484-213-7261,
RE/MAX Plus
Bought with:
Albert Stroble, RS326682
Compass RE
Source: Bright MLS,MLS#: PAMC2145612
Facts & features
Interior
Bedrooms & bathrooms
- Bedrooms: 4
- Bathrooms: 3
- Full bathrooms: 2
- 1/2 bathrooms: 1
- Main level bathrooms: 1
Basement
- Area: 0
Heating
- Forced Air, Natural Gas
Cooling
- Central Air, Electric
Appliances
- Included: Water Treat System, Gas Water Heater
Features
- Attic/House Fan, Pantry, Walk-In Closet(s), Upgraded Countertops
- Basement: Unfinished
- Number of fireplaces: 1
Interior area
- Total structure area: 2,612
- Total interior livable area: 2,612 sqft
- Finished area above ground: 2,612
Property
Parking
- Total spaces: 2
- Parking features: Garage Faces Side, Oversized, Asphalt, Attached
- Attached garage spaces: 2
- Has uncovered spaces: Yes
Accessibility
- Accessibility features: None
Features
- Levels: Two
- Stories: 2
- Pool features: None
Lot
- Size: 0.62 Acres
- Dimensions: 87.00 x 0.00
Details
- Additional structures: Above Grade
- Parcel number: 430000355025
- Zoning: RESIDENTIAL
- Special conditions: Standard
Construction
Type & style
- Home type: SingleFamily
- Architectural style: Colonial
- Property subtype: Single Family Residence
Materials
- Frame
- Foundation: Concrete Perimeter
Condition
- New construction: No
- Year built: 1999
Utilities & green energy
- Sewer: Public Sewer
- Water: Public
Community & neighborhood
Location
- Region: Norristown
- Subdivision: None Available
- Municipality: LOWER PROVIDENCE TWP
Other
Other facts
- Listing agreement: Exclusive Right To Sell
- Ownership: Fee Simple
Price history
| Date | Event | Price |
|---|---|---|
| 8/15/2025 | Sold | $640,000-0.8%$245/sqft |
Source: | ||
| 7/31/2025 | Pending sale | $645,000$247/sqft |
Source: | ||
| 7/4/2025 | Contingent | $645,000$247/sqft |
Source: | ||
| 6/27/2025 | Listed for sale | $645,000+166.3%$247/sqft |
Source: | ||
| 3/17/1999 | Sold | $242,220$93/sqft |
Source: Public Record Report a problem | ||
Public tax history
| Year | Property taxes | Tax assessment |
|---|---|---|
| 2025 | $10,323 +6.5% | $240,910 |
| 2024 | $9,694 | $240,910 |
| 2023 | $9,694 +5.4% | $240,910 |
Find assessor info on the county website
Neighborhood: 19403
Nearby schools
GreatSchools rating
- 7/10Woodland El SchoolGrades: K-4Distance: 0.5 mi
- 8/10Arcola Intrmd SchoolGrades: 7-8Distance: 0.8 mi
- 8/10Methacton High SchoolGrades: 9-12Distance: 2.3 mi
Schools provided by the listing agent
- Elementary: Woodland
- Middle: Arcola
- High: Methacton
- District: Methacton
Source: Bright MLS. This data may not be complete. We recommend contacting the local school district to confirm school assignments for this home.
Get a cash offer in 3 minutes
Find out how much your home could sell for in as little as 3 minutes with a no-obligation cash offer.
Estimated market value$654,000
Get a cash offer in 3 minutes
Find out how much your home could sell for in as little as 3 minutes with a no-obligation cash offer.
Estimated market value
$654,000
