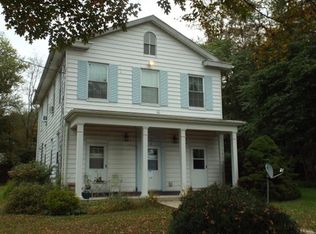Closed
$487,500
131 Bartley Rd, Washington Twp., NJ 07853
3beds
3baths
--sqft
Single Family Residence
Built in ----
0.67 Acres Lot
$-- Zestimate®
$--/sqft
$3,667 Estimated rent
Home value
Not available
Estimated sales range
Not available
$3,667/mo
Zestimate® history
Loading...
Owner options
Explore your selling options
What's special
Zillow last checked: 13 hours ago
Listing updated: October 22, 2025 at 01:05pm
Listed by:
Stacey Rogers 908-234-9100,
Turpin Real Estate, Inc.
Bought with:
Andrew Casano
Turpin Real Estate, Inc.
Source: GSMLS,MLS#: 3978647
Price history
| Date | Event | Price |
|---|---|---|
| 10/22/2025 | Sold | $487,500-7.1% |
Source: | ||
| 8/13/2025 | Pending sale | $525,000 |
Source: | ||
| 7/31/2025 | Listed for sale | $525,000+34.6% |
Source: | ||
| 9/18/2023 | Sold | $390,000-2.5% |
Source: | ||
| 8/16/2023 | Pending sale | $400,000 |
Source: | ||
Public tax history
| Year | Property taxes | Tax assessment |
|---|---|---|
| 2025 | $7,499 | $258,500 |
| 2024 | $7,499 +2.3% | $258,500 |
| 2023 | $7,331 +2.9% | $258,500 |
Find assessor info on the county website
Neighborhood: 07853
Nearby schools
GreatSchools rating
- 9/10Benedict A. Cucinella SchoolGrades: PK-5Distance: 3.3 mi
- 7/10Long Valley Middle SchoolGrades: 6-8Distance: 2.2 mi
- 7/10West Morris Central High SchoolGrades: 9-12Distance: 1.2 mi
Get pre-qualified for a loan
At Zillow Home Loans, we can pre-qualify you in as little as 5 minutes with no impact to your credit score.An equal housing lender. NMLS #10287.
