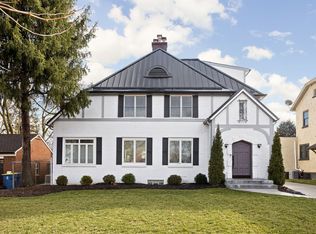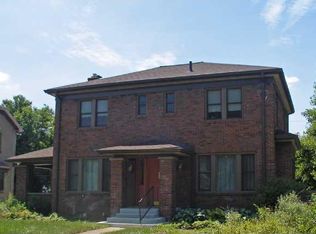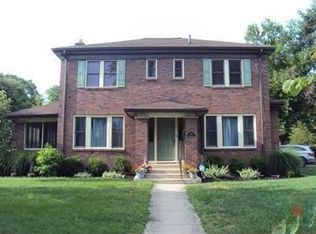Sold
$522,500
131 Berkley Rd, Indianapolis, IN 46208
3beds
3,200sqft
Residential, Single Family Residence
Built in 1927
8,276.4 Square Feet Lot
$557,700 Zestimate®
$163/sqft
$2,842 Estimated rent
Home value
$557,700
$524,000 - $597,000
$2,842/mo
Zestimate® history
Loading...
Owner options
Explore your selling options
What's special
Custom w/ charm! This beautiful Spanish style stucco is located a mile from Butler. All the convivences of downtown living to include a hard to find ATTACHED 2 car gar, built in bball goal, partially fenced yard for BBQs, play or recreation and plenty of space to spread out. Stunning 5 panel doors. 3 bedrooms upstairs with 2 full baths + 1/2 on main. Don't miss the oversized master closet w/ built ins. Kitchen has been updated w/ granite counter tops, backsplash & neutral paint throughout. Wonderful sun porch to sip that morning coffee. Basement is fully finished w/ a great guest area/office or additional space w/ a FULL bath attached. Laundry rm is HUGE w/ extra cabinets and a folding table. All appliances and mounted TVs stay!
Zillow last checked: 8 hours ago
Listing updated: June 02, 2023 at 08:48am
Listing Provided by:
Nicole Mattingly 317-937-8148,
F.C. Tucker Company
Bought with:
Alex Montagano
eXp Realty, LLC
Source: MIBOR as distributed by MLS GRID,MLS#: 21910090
Facts & features
Interior
Bedrooms & bathrooms
- Bedrooms: 3
- Bathrooms: 4
- Full bathrooms: 3
- 1/2 bathrooms: 1
- Main level bathrooms: 1
Primary bedroom
- Level: Upper
- Area: 216 Square Feet
- Dimensions: 18x12
Bedroom 2
- Level: Upper
- Area: 196 Square Feet
- Dimensions: 14x14
Bedroom 3
- Level: Upper
- Area: 117 Square Feet
- Dimensions: 13x9
Other
- Level: Main
- Area: 169 Square Feet
- Dimensions: 13x13
Dining room
- Features: Hardwood
- Level: Main
- Area: 195 Square Feet
- Dimensions: 15x13
Family room
- Level: Basement
- Area: 351 Square Feet
- Dimensions: 27x13
Kitchen
- Features: Hardwood
- Level: Main
- Area: 117 Square Feet
- Dimensions: 13x9
Living room
- Features: Hardwood
- Level: Main
- Area: 260 Square Feet
- Dimensions: 20x13
Play room
- Level: Basement
- Area: 195 Square Feet
- Dimensions: 15x13
Sun room
- Features: Other
- Level: Main
- Area: 126 Square Feet
- Dimensions: 14x9
Heating
- Forced Air
Cooling
- Has cooling: Yes
Appliances
- Included: Dishwasher, Dryer, Disposal, Gas Water Heater, MicroHood, Gas Oven, Refrigerator, Washer
Features
- Breakfast Bar, Hardwood Floors, High Speed Internet, Eat-in Kitchen, Walk-In Closet(s)
- Flooring: Hardwood
- Windows: WoodWorkStain/Painted
- Basement: Finished,Storage Space
- Number of fireplaces: 1
- Fireplace features: Living Room
Interior area
- Total structure area: 3,200
- Total interior livable area: 3,200 sqft
- Finished area below ground: 1,064
Property
Parking
- Total spaces: 2
- Parking features: Garage
- Garage spaces: 2
- Details: Garage Parking Other(Finished Garage, Garage Door Opener, Keyless Entry)
Features
- Levels: Two
- Stories: 2
Lot
- Size: 8,276 sqft
- Features: Partial Fencing, Sidewalks, Mature Trees
Details
- Additional structures: Storage
- Parcel number: 490614100069000801
Construction
Type & style
- Home type: SingleFamily
- Architectural style: Spanish
- Property subtype: Residential, Single Family Residence
Materials
- Stucco
- Foundation: Block
Condition
- Updated/Remodeled
- New construction: No
- Year built: 1927
Utilities & green energy
- Electric: 200+ Amp Service
- Water: Municipal/City
Community & neighborhood
Location
- Region: Indianapolis
- Subdivision: Beverly Heights
Price history
| Date | Event | Price |
|---|---|---|
| 6/1/2023 | Sold | $522,500-3.2%$163/sqft |
Source: | ||
| 4/29/2023 | Pending sale | $539,900$169/sqft |
Source: | ||
| 4/17/2023 | Price change | $539,900-1.8%$169/sqft |
Source: | ||
| 3/27/2023 | Price change | $549,900-1.8%$172/sqft |
Source: | ||
| 3/13/2023 | Listed for sale | $559,900+7.2%$175/sqft |
Source: | ||
Public tax history
| Year | Property taxes | Tax assessment |
|---|---|---|
| 2024 | $5,206 -12.1% | $467,400 +7.6% |
| 2023 | $5,921 +44.1% | $434,400 -11.2% |
| 2022 | $4,108 +6.5% | $489,000 +39.4% |
Find assessor info on the county website
Neighborhood: Butler-Tarkington
Nearby schools
GreatSchools rating
- 3/10James Whitcomb Riley School 43Grades: PK-8Distance: 0.4 mi
- 2/10Shortridge High SchoolGrades: 9-12Distance: 1.2 mi
- 5/10IPS/Butler University Laboratory School 60Grades: PK-8Distance: 1.3 mi
Get a cash offer in 3 minutes
Find out how much your home could sell for in as little as 3 minutes with a no-obligation cash offer.
Estimated market value$557,700
Get a cash offer in 3 minutes
Find out how much your home could sell for in as little as 3 minutes with a no-obligation cash offer.
Estimated market value
$557,700


