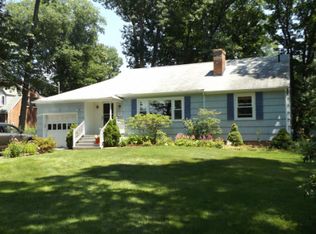Sold for $434,000
$434,000
131 Birdseye Road, Farmington, CT 06032
3beds
1,890sqft
Single Family Residence
Built in 1949
0.46 Acres Lot
$443,800 Zestimate®
$230/sqft
$3,381 Estimated rent
Home value
$443,800
$404,000 - $484,000
$3,381/mo
Zestimate® history
Loading...
Owner options
Explore your selling options
What's special
This lovely 3-bedroom Brick cape with lots of updates is set back from the road, features a front-to-back sunny living room with a fireplace, hardwood floors, dining room, and spacious Kitchen,1.5 bathrooms. Nestled in a great location, this property boasts a combination of modern amenities and classic charm. Enjoy spacious living areas, a functional layout, and a beautiful outdoor space perfect for entertaining. Conveniently located near major highways, shopping, schools, medical, and parks. Don't miss your chance to make this your dream home!
Zillow last checked: 8 hours ago
Listing updated: September 23, 2025 at 12:22pm
Listed by:
Eve M. Crampton 413-374-0157,
BHHS Realty Professionals 413-568-2405
Bought with:
Jeff Beale, RES.0803773
eXp Realty
Source: Smart MLS,MLS#: 24112763
Facts & features
Interior
Bedrooms & bathrooms
- Bedrooms: 3
- Bathrooms: 2
- Full bathrooms: 1
- 1/2 bathrooms: 1
Primary bedroom
- Features: Hardwood Floor
- Level: Upper
Bedroom
- Features: Hardwood Floor
- Level: Upper
Bedroom
- Features: Hardwood Floor
- Level: Upper
Dining room
- Features: Hardwood Floor
- Level: Main
Living room
- Features: Fireplace, Hardwood Floor
- Level: Main
Heating
- Hot Water, Oil
Cooling
- Window Unit(s)
Appliances
- Included: Electric Range, Microwave, Refrigerator, Dishwasher, Electric Water Heater
- Laundry: Lower Level
Features
- Basement: Full,Partially Finished
- Attic: Crawl Space,Access Via Hatch
- Number of fireplaces: 2
Interior area
- Total structure area: 1,890
- Total interior livable area: 1,890 sqft
- Finished area above ground: 1,606
- Finished area below ground: 284
Property
Parking
- Total spaces: 1
- Parking features: Attached
- Attached garage spaces: 1
Features
- Patio & porch: Patio
Lot
- Size: 0.46 Acres
- Features: Level
Details
- Additional structures: Shed(s)
- Parcel number: 2201388
- Zoning: R20
Construction
Type & style
- Home type: SingleFamily
- Architectural style: Cape Cod
- Property subtype: Single Family Residence
Materials
- Brick
- Foundation: Brick/Mortar
- Roof: Shingle
Condition
- New construction: No
- Year built: 1949
Utilities & green energy
- Sewer: Public Sewer
- Water: Well
- Utilities for property: Cable Available
Community & neighborhood
Community
- Community features: Near Public Transport, Golf, Health Club, Library, Medical Facilities, Park, Private School(s)
Location
- Region: Farmington
Price history
| Date | Event | Price |
|---|---|---|
| 9/15/2025 | Sold | $434,000$230/sqft |
Source: | ||
| 8/14/2025 | Pending sale | $434,000$230/sqft |
Source: | ||
| 8/7/2025 | Price change | $434,000-3.3%$230/sqft |
Source: | ||
| 7/25/2025 | Listed for sale | $449,000+66.3%$238/sqft |
Source: | ||
| 3/28/2018 | Sold | $270,000-3.6%$143/sqft |
Source: | ||
Public tax history
| Year | Property taxes | Tax assessment |
|---|---|---|
| 2025 | $6,282 +4.6% | $235,970 |
| 2024 | $6,005 +5.1% | $235,970 |
| 2023 | $5,713 +13.3% | $235,970 +37.3% |
Find assessor info on the county website
Neighborhood: 06032
Nearby schools
GreatSchools rating
- 8/10East Farms SchoolGrades: K-4Distance: 0.4 mi
- 8/10Irving A. Robbins Middle SchoolGrades: 7-8Distance: 0.6 mi
- 10/10Farmington High SchoolGrades: 9-12Distance: 4 mi
Schools provided by the listing agent
- Elementary: East Farms
- Middle: West Woods
- High: Farmington
Source: Smart MLS. This data may not be complete. We recommend contacting the local school district to confirm school assignments for this home.

Get pre-qualified for a loan
At Zillow Home Loans, we can pre-qualify you in as little as 5 minutes with no impact to your credit score.An equal housing lender. NMLS #10287.
