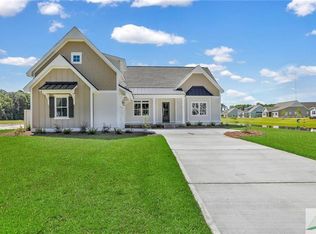New Construction inside the highly sought after Savannah Quarters Community. The Pinehurst plan offers an open layout with owners suite on one side and two additional bedrooms and jack-and-jill bathroom on the other. Upstairs bonus room could be used as 4th bedroom. Estimated completion February 2020.
This property is off market, which means it's not currently listed for sale or rent on Zillow. This may be different from what's available on other websites or public sources.
