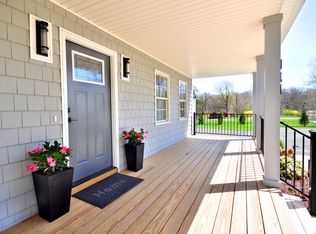Sold for $739,000
$739,000
131 Buell Road, Litchfield, CT 06759
3beds
2,617sqft
Single Family Residence
Built in 2023
1.25 Acres Lot
$804,400 Zestimate®
$282/sqft
$4,329 Estimated rent
Home value
$804,400
$764,000 - $853,000
$4,329/mo
Zestimate® history
Loading...
Owner options
Explore your selling options
What's special
Welcome to 131 Buell Road one of Litchfield's hidden gems surrounded by Picturesque Views sits this Brand new construction home ready for its next owners! This stunning home features 2617 square feet of living space, with 3 large bedrooms and 2.5 bathrooms. The first floor boasts a spacious open concept floorplan complete with modern eat-in kitchen and large center island, dining and living areas that flow seamlessly for entertainment. Upstairs, you will find an oversized primary suite complete with two walk-in closets, an ensuite luxury bathroom, and home office space. The additional 2 bedrooms are generously sized and offer plenty of natural light. The home features red oak hardwood floors throughout, a large 2-car garage, laundry room, and ample storage space including a walk-in kitchen pantry, unfinished basement and plenty of attic storage. Enjoy outdoor living on your covered front porch and a beautiful backyard offering scenic views. Located in a highly desirable area of Litchfield, this home is a short drive to the Litchfield Green with local shops and restaurants. Walking and hiking trails are across the street in the majestic Topsmead State Forest. Easy commuter access to Route 8, Waterbury and Hartford. Don't miss out on this rare opportunity to own a brand-new construction home set up your private tour today!
Zillow last checked: 8 hours ago
Listing updated: December 06, 2023 at 06:39am
Listed by:
Matthew J. Stafford 860-752-2619,
Higgins Group Bedford Square 203-226-0300,
Ben Weinberg 917-974-6356,
Higgins Group Bedford Square
Bought with:
Julie Einhorn, RES.0807438
Compass Connecticut, LLC
Co-Buyer Agent: Susan Vanech Vanech
Compass Connecticut, LLC
Source: Smart MLS,MLS#: 170606272
Facts & features
Interior
Bedrooms & bathrooms
- Bedrooms: 3
- Bathrooms: 3
- Full bathrooms: 2
- 1/2 bathrooms: 1
Kitchen
- Level: Main
Heating
- Forced Air, Propane
Cooling
- Central Air
Appliances
- Included: Oven/Range, Refrigerator, Water Heater
- Laundry: Main Level
Features
- Basement: Full,Concrete
- Attic: Walk-up
- Number of fireplaces: 1
Interior area
- Total structure area: 2,617
- Total interior livable area: 2,617 sqft
- Finished area above ground: 2,617
- Finished area below ground: 0
Property
Parking
- Total spaces: 2
- Parking features: Attached, Private
- Attached garage spaces: 2
- Has uncovered spaces: Yes
Lot
- Size: 1.25 Acres
- Features: Farm, Open Lot
Details
- Parcel number: 818021
- Zoning: 5
Construction
Type & style
- Home type: SingleFamily
- Architectural style: Colonial,Farm House
- Property subtype: Single Family Residence
Materials
- Vinyl Siding
- Foundation: Concrete Perimeter
- Roof: Asphalt
Condition
- Completed/Never Occupied
- Year built: 2023
Utilities & green energy
- Sewer: Septic Tank
- Water: Well
Community & neighborhood
Location
- Region: Litchfield
Price history
| Date | Event | Price |
|---|---|---|
| 12/6/2023 | Sold | $739,000$282/sqft |
Source: | ||
| 11/3/2023 | Pending sale | $739,000$282/sqft |
Source: | ||
| 10/24/2023 | Listed for sale | $739,000-3.9%$282/sqft |
Source: | ||
| 10/18/2023 | Listing removed | -- |
Source: | ||
| 9/19/2023 | Listed for sale | $769,000$294/sqft |
Source: | ||
Public tax history
Tax history is unavailable.
Neighborhood: 06759
Nearby schools
GreatSchools rating
- 7/10Center SchoolGrades: PK-3Distance: 2.4 mi
- 6/10Litchfield Middle SchoolGrades: 7-8Distance: 3 mi
- 10/10Litchfield High SchoolGrades: 9-12Distance: 3 mi
Get pre-qualified for a loan
At Zillow Home Loans, we can pre-qualify you in as little as 5 minutes with no impact to your credit score.An equal housing lender. NMLS #10287.
Sell for more on Zillow
Get a Zillow Showcase℠ listing at no additional cost and you could sell for .
$804,400
2% more+$16,088
With Zillow Showcase(estimated)$820,488
