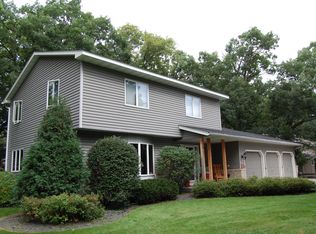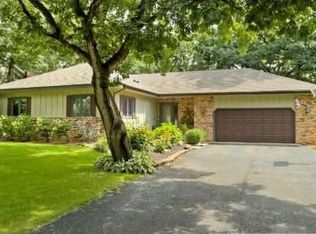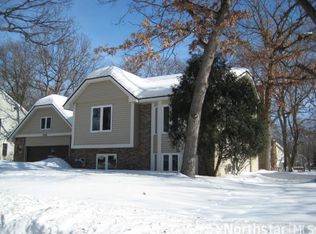Closed
$345,415
131 Canterbury Rd, Circle Pines, MN 55014
4beds
2,250sqft
Single Family Residence
Built in 1985
10,454.4 Square Feet Lot
$385,400 Zestimate®
$154/sqft
$2,677 Estimated rent
Home value
$385,400
$366,000 - $405,000
$2,677/mo
Zestimate® history
Loading...
Owner options
Explore your selling options
What's special
This spacious split-level home boasts four inviting bedrooms and two full bathrooms, offering ample space and comfort for a growing family or those who appreciate roomy living. The sunroom bathes the living space in natural light, creating a warm and inviting atmosphere. The kitchen is a culinary enthusiast's dream, featuring sleek stainless steel appliances that blend seamlessly with modern aesthetics. The primary bedroom features a generous walk-in closet and a walk-through bathroom. This home seamlessly combines comfort, aesthetics, and convenience, making it an ideal space for both relaxation and entertainment.
Zillow last checked: 8 hours ago
Listing updated: January 22, 2025 at 10:12pm
Listed by:
Kris Lindahl 763-292-4455,
Kris Lindahl Real Estate
Bought with:
Zak Carchedi
RE/MAX Synergy
Source: NorthstarMLS as distributed by MLS GRID,MLS#: 6406795
Facts & features
Interior
Bedrooms & bathrooms
- Bedrooms: 4
- Bathrooms: 2
- Full bathrooms: 2
Bedroom 1
- Level: Upper
- Area: 156 Square Feet
- Dimensions: 13x12
Bedroom 2
- Level: Upper
- Area: 120 Square Feet
- Dimensions: 12x10
Bedroom 3
- Level: Upper
- Area: 100 Square Feet
- Dimensions: 10x10
Bedroom 4
- Level: Lower
- Area: 264 Square Feet
- Dimensions: 22x12
Deck
- Level: Main
- Area: 272 Square Feet
- Dimensions: 17x16
Dining room
- Level: Main
- Area: 110 Square Feet
- Dimensions: 11x10
Family room
- Level: Lower
- Area: 300 Square Feet
- Dimensions: 25x12
Foyer
- Level: Main
- Area: 70 Square Feet
- Dimensions: 10x7
Kitchen
- Level: Main
- Area: 144 Square Feet
- Dimensions: 12x12
Laundry
- Level: Lower
- Area: 80 Square Feet
- Dimensions: 10x8
Living room
- Level: Upper
- Area: 221 Square Feet
- Dimensions: 17x13
Other
- Level: Main
- Area: 156 Square Feet
- Dimensions: 13x12
Heating
- Forced Air
Cooling
- Central Air
Features
- Basement: Finished
- Has fireplace: No
Interior area
- Total structure area: 2,250
- Total interior livable area: 2,250 sqft
- Finished area above ground: 1,334
- Finished area below ground: 916
Property
Parking
- Total spaces: 2
- Parking features: Attached
- Attached garage spaces: 2
- Details: Garage Dimensions (25x23)
Accessibility
- Accessibility features: None
Features
- Levels: Three Level Split
Lot
- Size: 10,454 sqft
- Dimensions: 91 x 128 x 89 x 109
Details
- Foundation area: 1334
- Parcel number: 363123240051
- Zoning description: Residential-Single Family
Construction
Type & style
- Home type: SingleFamily
- Property subtype: Single Family Residence
Materials
- Aluminum Siding
Condition
- Age of Property: 40
- New construction: No
- Year built: 1985
Utilities & green energy
- Gas: Natural Gas
- Sewer: City Sewer/Connected
- Water: City Water/Connected
Community & neighborhood
Location
- Region: Circle Pines
- Subdivision: Golden Lake Estates
HOA & financial
HOA
- Has HOA: No
Price history
| Date | Event | Price |
|---|---|---|
| 1/23/2024 | Sold | $345,415-7.9%$154/sqft |
Source: | ||
| 9/15/2023 | Pending sale | $375,000$167/sqft |
Source: | ||
| 9/1/2023 | Listed for sale | $375,000+14.7%$167/sqft |
Source: | ||
| 10/29/2020 | Sold | $326,800+3.7%$145/sqft |
Source: | ||
| 9/21/2020 | Pending sale | $315,000$140/sqft |
Source: Coldwell Banker Realty #5654549 Report a problem | ||
Public tax history
| Year | Property taxes | Tax assessment |
|---|---|---|
| 2024 | $4,333 -2.4% | $366,778 -0.2% |
| 2023 | $4,439 +7.4% | $367,586 -0.5% |
| 2022 | $4,132 +0.9% | $369,330 +24.9% |
Find assessor info on the county website
Neighborhood: 55014
Nearby schools
GreatSchools rating
- 8/10Golden Lake Elementary SchoolGrades: PK-5Distance: 0.4 mi
- 7/10Centennial Middle SchoolGrades: 6-8Distance: 3.1 mi
- 10/10Centennial High SchoolGrades: 9-12Distance: 1.6 mi
Get a cash offer in 3 minutes
Find out how much your home could sell for in as little as 3 minutes with a no-obligation cash offer.
Estimated market value
$385,400


