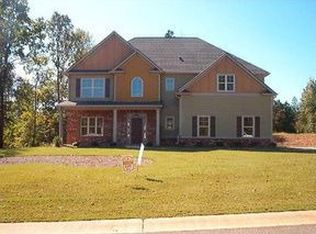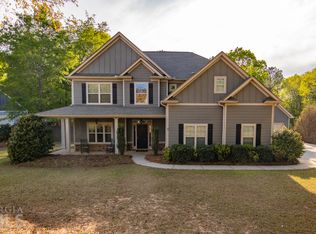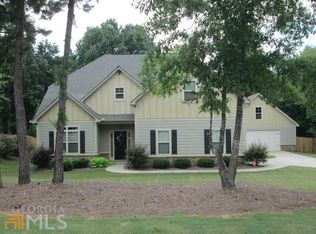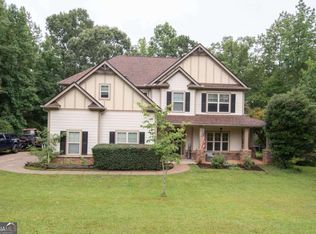Closed
$344,000
131 Cedar Ridge Dr, Lagrange, GA 30241
4beds
2,654sqft
Single Family Residence
Built in 2009
1.3 Acres Lot
$344,100 Zestimate®
$130/sqft
$2,719 Estimated rent
Home value
$344,100
$327,000 - $361,000
$2,719/mo
Zestimate® history
Loading...
Owner options
Explore your selling options
What's special
Beautiful two-story Craftsman-style home situated on just over an acre. The main level features laminate floors throughout, high ceilings and an open kitchen/living concept with guest bedroom and full bath. Kitchen boast stainless steel appliances and granite countertops and a formal dining room round out the main floor. Upstairs, A large entertainment/den area sits at the top of the stairs, perfect for gatherings. A spacious master suite, two additional bedrooms, two full baths, and a laundry room for convenience. Enjoy the fenced backyard with a stone fire pit-ideal for relaxing or entertaining.
Zillow last checked: 8 hours ago
Listing updated: December 03, 2025 at 07:47am
Listed by:
Tim Stout Group 678-737-3838,
eXp Realty,
Crystal Brewer 678-416-2971,
eXp Realty
Bought with:
Hannah Chansytha, 434728
Self Property Advisors
Source: GAMLS,MLS#: 10584543
Facts & features
Interior
Bedrooms & bathrooms
- Bedrooms: 4
- Bathrooms: 3
- Full bathrooms: 3
- Main level bathrooms: 1
- Main level bedrooms: 1
Kitchen
- Features: Breakfast Area, Breakfast Bar, Walk-in Pantry
Heating
- Central
Cooling
- Central Air
Appliances
- Included: Dishwasher, Dryer, Microwave, Oven/Range (Combo), Refrigerator, Stainless Steel Appliance(s), Washer
- Laundry: Upper Level
Features
- High Ceilings, Split Bedroom Plan, Walk-In Closet(s)
- Flooring: Carpet, Laminate, Tile, Vinyl
- Basement: None
- Attic: Pull Down Stairs
- Number of fireplaces: 1
- Fireplace features: Family Room, Wood Burning Stove
Interior area
- Total structure area: 2,654
- Total interior livable area: 2,654 sqft
- Finished area above ground: 2,654
- Finished area below ground: 0
Property
Parking
- Parking features: Attached, Garage, Parking Pad
- Has attached garage: Yes
- Has uncovered spaces: Yes
Features
- Levels: Two
- Stories: 2
- Patio & porch: Patio
- Fencing: Back Yard,Fenced,Wood
Lot
- Size: 1.30 Acres
- Features: Other
Details
- Additional structures: Kennel/Dog Run
- Parcel number: 0410 000087
Construction
Type & style
- Home type: SingleFamily
- Architectural style: Other
- Property subtype: Single Family Residence
Materials
- Other
- Foundation: Slab
- Roof: Composition
Condition
- Resale
- New construction: No
- Year built: 2009
Utilities & green energy
- Sewer: Septic Tank
- Water: Public
- Utilities for property: Cable Available, High Speed Internet
Community & neighborhood
Community
- Community features: None
Location
- Region: Lagrange
- Subdivision: Cedar Ridge
Other
Other facts
- Listing agreement: Exclusive Right To Sell
Price history
| Date | Event | Price |
|---|---|---|
| 12/1/2025 | Sold | $344,000+2.7%$130/sqft |
Source: | ||
| 10/27/2025 | Pending sale | $335,000$126/sqft |
Source: | ||
| 10/14/2025 | Price change | $335,000-2.9%$126/sqft |
Source: | ||
| 9/29/2025 | Price change | $344,900-1.4%$130/sqft |
Source: | ||
| 8/14/2025 | Listed for sale | $349,900+7.7%$132/sqft |
Source: | ||
Public tax history
| Year | Property taxes | Tax assessment |
|---|---|---|
| 2024 | $3,866 +22.5% | $141,760 +22.5% |
| 2023 | $3,156 +13.1% | $115,720 +13.7% |
| 2022 | $2,791 +8.7% | $101,760 +16.8% |
Find assessor info on the county website
Neighborhood: 30241
Nearby schools
GreatSchools rating
- 3/10Callaway Elementary SchoolGrades: PK-5Distance: 1.5 mi
- 4/10Callaway Middle SchoolGrades: 6-8Distance: 1.4 mi
- 5/10Callaway High SchoolGrades: 9-12Distance: 3.3 mi
Schools provided by the listing agent
- Elementary: Callaway
- Middle: Callaway
- High: Callaway
Source: GAMLS. This data may not be complete. We recommend contacting the local school district to confirm school assignments for this home.

Get pre-qualified for a loan
At Zillow Home Loans, we can pre-qualify you in as little as 5 minutes with no impact to your credit score.An equal housing lender. NMLS #10287.



