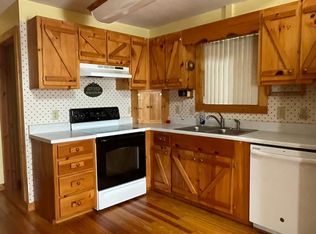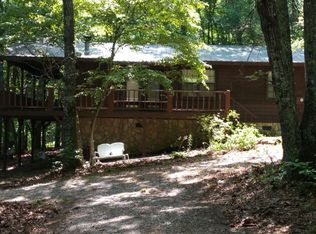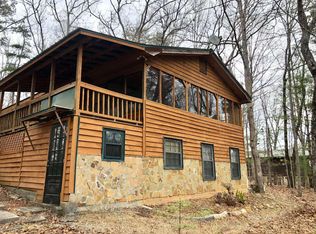Sold
$330,000
131 Chigger Ridge Rd, Blairsville, GA 30512
2beds
1,560sqft
Residential
Built in 1996
0.66 Acres Lot
$325,800 Zestimate®
$212/sqft
$2,148 Estimated rent
Home value
$325,800
$306,000 - $345,000
$2,148/mo
Zestimate® history
Loading...
Owner options
Explore your selling options
What's special
This Adorable Mountain Cabin is perfectly situated on a .66 acre lot with peaceful surroundings and beautiful seasonal mountain views! The sellers have truly loved the warm, inviting feeling of being home here—from cozy evenings spent by the stone fireplace to relaxing mornings on the screened back porch, soaking in the quiet atmosphere and the ever-changing mountain scenery. Inside, the fully furnished 2BR/2BA cabin features an open great room with soaring cathedral ceilings, rich wood floors, and a stunning stone fireplace that anchors the space. The fully equipped kitchen flows into the dining area, making it ideal for both everyday living and entertaining. Downstairs, the partially basement offers plenty of room for future expansion or storage. Outside, enjoy the abundant wildlife from the rocking chair porches or take in the tranquility of the neighborhood. The cabin is located just minutes from town, offering the perfect blend of privacy and convenience. With paved roads, a spacious parking area, and easy access, this home is truly move-in ready!
Zillow last checked: 8 hours ago
Listing updated: September 06, 2025 at 05:26am
Listed by:
Dennis Marcott 706-455-8502,
REMAX Town & Country - Blairsville
Bought with:
The Mountain Life Team, 0
Keller Williams Elevate
Jocelyn Davenport, 415564
Keller Williams Elevate
Source: NGBOR,MLS#: 417667
Facts & features
Interior
Bedrooms & bathrooms
- Bedrooms: 2
- Bathrooms: 2
- Full bathrooms: 2
- Main level bedrooms: 1
Primary bedroom
- Level: Main
Heating
- Central, Dual Fuel
Cooling
- Central Air, Heat Pump
Appliances
- Included: Refrigerator, Oven, Microwave, Dishwasher, Washer, Dryer, Electric Water Heater
- Laundry: In Basement
Features
- Ceiling Fan(s), Cathedral Ceiling(s), Sheetrock, Loft, High Speed Internet
- Flooring: Wood
- Windows: Insulated Windows, Aluminum Frames
- Basement: Finished
- Number of fireplaces: 1
- Fireplace features: Vented, Gas Log
- Furnished: Yes
Interior area
- Total structure area: 1,560
- Total interior livable area: 1,560 sqft
Property
Parking
- Total spaces: 1
- Parking features: Garage, Carport, Basement, Gravel
- Garage spaces: 1
- Has carport: Yes
- Has uncovered spaces: Yes
Features
- Levels: One and One Half
- Stories: 1
- Patio & porch: Screened, Front Porch, Covered
- Exterior features: Private Yard
- Has view: Yes
- View description: Mountain(s), Seasonal
- Frontage type: Road
Lot
- Size: 0.66 Acres
- Topography: Level,Sloping
Details
- Additional structures: Workshop
- Parcel number: 056A089
Construction
Type & style
- Home type: SingleFamily
- Architectural style: Cape Cod,Chalet,Cabin
- Property subtype: Residential
Materials
- Frame, Wood Siding
- Roof: Metal
Condition
- Resale
- New construction: No
- Year built: 1996
Utilities & green energy
- Sewer: Septic Tank
- Water: Public
Community & neighborhood
Location
- Region: Blairsville
- Subdivision: Cedar Crest Hills
Other
Other facts
- Road surface type: Paved
Price history
| Date | Event | Price |
|---|---|---|
| 9/5/2025 | Sold | $330,000$212/sqft |
Source: NGBOR #417667 Report a problem | ||
| 8/2/2025 | Pending sale | $330,000$212/sqft |
Source: NGBOR #417667 Report a problem | ||
| 7/30/2025 | Listed for sale | $330,000+117.1%$212/sqft |
Source: NGBOR #417667 Report a problem | ||
| 5/9/2018 | Sold | $152,000-3.7%$97/sqft |
Source: NGBOR #275696 Report a problem | ||
| 3/8/2018 | Listed for sale | $157,900-1.3%$101/sqft |
Source: REMAX Town & Country - Blairsville #275696 Report a problem | ||
Public tax history
| Year | Property taxes | Tax assessment |
|---|---|---|
| 2024 | $1,266 -2.4% | $111,264 +1.3% |
| 2023 | $1,297 +11.2% | $109,848 +25.3% |
| 2022 | $1,167 +5.7% | $87,652 +25.1% |
Find assessor info on the county website
Neighborhood: 30512
Nearby schools
GreatSchools rating
- 7/10Union County Elementary SchoolGrades: 3-5Distance: 5.4 mi
- 5/10Union County Middle SchoolGrades: 6-8Distance: 5.4 mi
- 8/10Union County High SchoolGrades: 9-12Distance: 5.7 mi
Get a cash offer in 3 minutes
Find out how much your home could sell for in as little as 3 minutes with a no-obligation cash offer.
Estimated market value$325,800
Get a cash offer in 3 minutes
Find out how much your home could sell for in as little as 3 minutes with a no-obligation cash offer.
Estimated market value
$325,800


