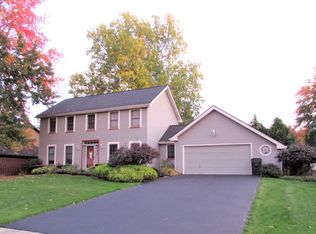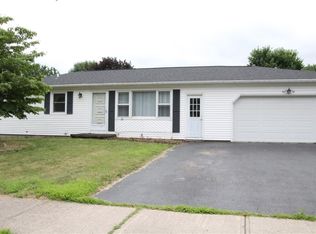Closed
$270,000
131 Cindy Ln, Rochester, NY 14626
4beds
1,556sqft
Single Family Residence
Built in 1979
0.41 Acres Lot
$-- Zestimate®
$174/sqft
$2,662 Estimated rent
Home value
Not available
Estimated sales range
Not available
$2,662/mo
Zestimate® history
Loading...
Owner options
Explore your selling options
What's special
WELCOME TO THIS STANDOUT 4-BEDROOM, 2.5-BATH SPLIT-LEVEL HOME IN GREECE—AN OPPORTUNITY YOU DON’T WANT TO MISS. THOUGHTFULLY UPDATED AND LOADED WITH FEATURES, THIS PROPERTY OFFERS THE PERFECT COMBINATION OF COMFORT, FUNCTION, AND STYLE.
THE KITCHEN WAS TASTEFULLY UPDATED IN 2022 AND FLOWS EFFORTLESSLY INTO THE MAIN LIVING AREAS, MAKING IT IDEAL FOR EVERYDAY LIVING AND ENTERTAINING. THE PRIMARY BEDROOM PROVIDES A PRIVATE RETREAT, WHILE THE FINISHED BASEMENT ADDS VALUABLE BONUS SPACE—PERFECT FOR A HOME OFFICE, MEDIA ROOM, OR GAME AREA.
CURB APPEAL IS ENHANCED BY FRESH LANDSCAPING THAT CREATES A WARM AND INVITING FIRST IMPRESSION. STEP INTO THE FULLY FENCED BACKYARD (INSTALLED IN 2023) AND ENJOY A FRESHLY PAINTED DECK WITH NEWLY REPLACED PLANKS, A PAVER PATIO, AND A BUILT-IN FIRE PIT—IDEAL FOR RELAXING OR HOSTING GATHERINGS.
ADDITIONAL HIGHLIGHTS INCLUDE A BRAND NEW ROOF INSTALLED IN JULY 2025, AN OVERSIZED TWO-CAR GARAGE WITH ROOM FOR EXTRA STORAGE OR A WORKSHOP, AND A ONE-YEAR HOME WARRANTY INCLUDED FOR ADDED PEACE OF MIND.
DELAYED NEGOTIATIONS—OFFERS DUE BY 12 PM ON WEDNESDAY, JULY 16TH.
DON’T MISS YOUR CHANCE TO MAKE THIS IMPRESSIVE HOME YOURS.
Zillow last checked: 8 hours ago
Listing updated: August 19, 2025 at 05:09am
Listed by:
Shaemar Cherew-Gordon 585-261-9547,
Keller Williams Realty Greater Rochester
Bought with:
Andrew Hannan, 10301222706
Keller Williams Realty Greater Rochester
Source: NYSAMLSs,MLS#: R1621216 Originating MLS: Rochester
Originating MLS: Rochester
Facts & features
Interior
Bedrooms & bathrooms
- Bedrooms: 4
- Bathrooms: 3
- Full bathrooms: 2
- 1/2 bathrooms: 1
- Main level bathrooms: 1
- Main level bedrooms: 1
Heating
- Gas, Forced Air
Cooling
- Central Air
Appliances
- Included: Dryer, Dishwasher, Electric Oven, Electric Range, Gas Water Heater, Microwave, Refrigerator, Washer
- Laundry: In Basement
Features
- Separate/Formal Dining Room, Kitchen Island, Bath in Primary Bedroom
- Flooring: Carpet, Tile, Varies
- Basement: Finished
- Number of fireplaces: 1
Interior area
- Total structure area: 1,556
- Total interior livable area: 1,556 sqft
Property
Parking
- Total spaces: 2
- Parking features: Attached, Garage
- Attached garage spaces: 2
Features
- Levels: Two
- Stories: 2
- Exterior features: Blacktop Driveway
Lot
- Size: 0.41 Acres
- Dimensions: 120 x 150
- Features: Irregular Lot, Residential Lot
Details
- Parcel number: 2628000590300004062000
- Special conditions: Standard
Construction
Type & style
- Home type: SingleFamily
- Architectural style: Split Level
- Property subtype: Single Family Residence
Materials
- Brick, Vinyl Siding, Wood Siding
- Foundation: Block
- Roof: Asphalt
Condition
- Resale
- Year built: 1979
Utilities & green energy
- Sewer: Connected
- Water: Connected, Public
- Utilities for property: Sewer Connected, Water Connected
Community & neighborhood
Location
- Region: Rochester
- Subdivision: Green View Estates Sec 01
Other
Other facts
- Listing terms: Cash,Conventional,FHA,VA Loan
Price history
| Date | Event | Price |
|---|---|---|
| 8/18/2025 | Sold | $270,000+17.4%$174/sqft |
Source: | ||
| 7/22/2025 | Pending sale | $230,000$148/sqft |
Source: | ||
| 7/17/2025 | Contingent | $230,000$148/sqft |
Source: | ||
| 7/10/2025 | Listed for sale | $230,000+31.5%$148/sqft |
Source: | ||
| 2/28/2020 | Sold | $174,900+2.9%$112/sqft |
Source: | ||
Public tax history
| Year | Property taxes | Tax assessment |
|---|---|---|
| 2024 | -- | $156,700 |
| 2023 | -- | $156,700 -6.2% |
| 2022 | -- | $167,000 |
Find assessor info on the county website
Neighborhood: 14626
Nearby schools
GreatSchools rating
- NAAutumn Lane Elementary SchoolGrades: PK-2Distance: 0.5 mi
- 5/10Athena Middle SchoolGrades: 6-8Distance: 1.5 mi
- 6/10Athena High SchoolGrades: 9-12Distance: 1.5 mi
Schools provided by the listing agent
- District: Greece
Source: NYSAMLSs. This data may not be complete. We recommend contacting the local school district to confirm school assignments for this home.

