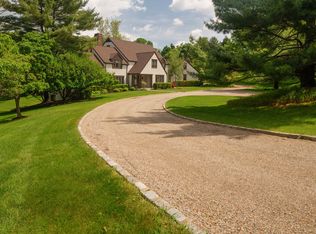Approached by a cobblestone drive, this custom Bernardsville Mountain home stands gracefully on five+ acres with beautiful mountain views. The imaginatively-crafted stone exterior is appointed with a traditional slate roof, copper gutters, ivy, manicured gardens, and patios. Thoughtful renovations have created a truly stunning home with exquisite modern updates, crown moldings throughout, oak hardwood floors, and six fireplaces accented by marble surround hearths. Entered through an impressive foyer, the first floor presents formal dining and living rooms, each with bay windows, pocket doors, and wood-burning fireplaces. An open family room set under vaulted tray ceilings features crown moldings, a wet bar, and French doors to a screened porch and private deck overlooking scenic views. The generously-sized kitchen has a variety of fine details including quartz countertops, a center island, high-end stainless steel appliances, custom cabinetry and a separate dining area where French doors reveal a deck offering natural light and scenic views. Nearby are the mudroom, laundry room, and access to the three-car garage. The library has coffered ceilings, a wet bar, fireplace, spiral staircase to the primary bedroom and doors to the view-filled deck. On the second level are five bedrooms. The primary bedroom has walk-in closets, a fireplace, and a private bath with a Corian-topped dual sink vanity. Four more bedrooms are designed with large windows framing views of the lush rear grounds and apple orchard. The finished basement offers a full bar, fireplace, and double doors to a flagstone patio. Completing this level is a billiards room highlighted by a tin ceiling, stained glass windows and hardwood floors. Centrally located on the Bernardsville Mountain in desirable Somerset County, this picturesque area is known for fine dining, shopping, recreational activities and cultural events. This home's peaceful setting is minutes from a network of major highways, Newark Liberty International Airport, and Midtown Direct trains.
This property is off market, which means it's not currently listed for sale or rent on Zillow. This may be different from what's available on other websites or public sources.
