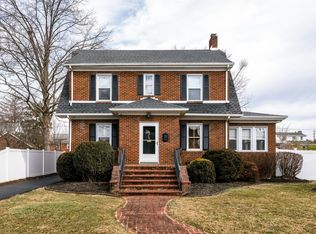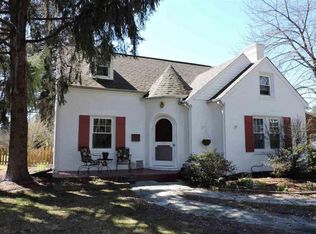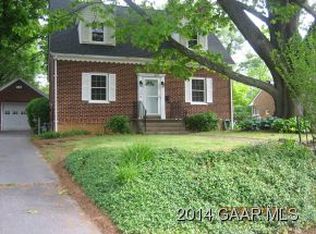Closed
$339,900
131 Crompton Rd, Waynesboro, VA 22980
3beds
1,783sqft
Single Family Residence
Built in 1935
0.26 Acres Lot
$345,700 Zestimate®
$191/sqft
$1,739 Estimated rent
Home value
$345,700
Estimated sales range
Not available
$1,739/mo
Zestimate® history
Loading...
Owner options
Explore your selling options
What's special
Experience refined living in this beautifully updated 3BR home on sought-after Crompton Rd. The home has 9-foot ceilings, abundant natural light streaming through large windows, and ample storage throughout. The stylishly renovated kitchen boasts stainless steel, a gas range, luxury vinyl plank flooring, and charming cedar ceiling accents. A spacious dining room features an elegant arched doorway and a built-in corner china cabinet, perfect for gatherings. Hardwood floors grace the first and second levels, providing a timeless foundation for your personal style. The inviting living room is designed for both comfort and entertaining. Find inspiration in the sunroom – ideal for a home office, meditation space, or art studio. Upstairs, a fully renovated bath showcases ceramic tile and a stylish vanity. Each of the three bedrooms offers unique architectural charm and comfort. Outside, a detached garage provides workshop space and parking. Embrace sustainable living with a functional chicken coop and raised garden beds, ready for your spring plantings. Ample storage in the unfinished basement and attic completes this exceptional property. Conveniently located near shopping, I-64, and the breathtaking Blue Ridge Mountains.
Zillow last checked: 8 hours ago
Listing updated: May 15, 2025 at 05:26am
Listed by:
SAL MILIONE 434-882-4000,
TARGET THE MARKET REAL ESTATE
Bought with:
WHITNEY JORDAN, 0225224163
EXP REALTY LLC - STAFFORD
Source: CAAR,MLS#: 660845 Originating MLS: Charlottesville Area Association of Realtors
Originating MLS: Charlottesville Area Association of Realtors
Facts & features
Interior
Bedrooms & bathrooms
- Bedrooms: 3
- Bathrooms: 2
- Full bathrooms: 1
- 1/2 bathrooms: 1
Bedroom
- Level: Second
Bathroom
- Level: Second
Dining room
- Level: First
Foyer
- Level: First
Half bath
- Level: Basement
Kitchen
- Level: First
Living room
- Level: First
Sunroom
- Level: First
Heating
- Central, Hot Water, Natural Gas, Radiant
Cooling
- Window Unit(s)
Appliances
- Included: Gas Cooktop, Gas Range, Microwave, Refrigerator, Dryer, Washer
- Laundry: Sink
Features
- Entrance Foyer
- Flooring: Hardwood, Luxury Vinyl Plank
- Basement: Partial,Unfinished
- Has fireplace: Yes
- Fireplace features: Wood Burning
Interior area
- Total structure area: 2,970
- Total interior livable area: 1,783 sqft
- Finished area above ground: 1,783
- Finished area below ground: 0
Property
Parking
- Total spaces: 2
- Parking features: Detached, Electricity, Garage Faces Front, Garage
- Garage spaces: 2
Features
- Levels: Two
- Stories: 2
- Has view: Yes
- View description: Residential
Lot
- Size: 0.26 Acres
- Features: Garden, Level
Details
- Parcel number: 34/ 12 A/ 8/ /
- Zoning description: RS-7 Single-Family Residential-7
Construction
Type & style
- Home type: SingleFamily
- Architectural style: Colonial
- Property subtype: Single Family Residence
Materials
- Brick, Stick Built, Wood Siding
- Foundation: Block
- Roof: Architectural
Condition
- New construction: No
- Year built: 1935
Utilities & green energy
- Sewer: Public Sewer
- Water: Public
- Utilities for property: Cable Available, Fiber Optic Available
Community & neighborhood
Community
- Community features: Sidewalks
Location
- Region: Waynesboro
- Subdivision: NONE
Price history
| Date | Event | Price |
|---|---|---|
| 5/13/2025 | Sold | $339,900$191/sqft |
Source: | ||
| 3/19/2025 | Pending sale | $339,900$191/sqft |
Source: | ||
| 2/13/2025 | Listed for sale | $339,900+36%$191/sqft |
Source: | ||
| 1/17/2024 | Listing removed | $249,900-2%$140/sqft |
Source: | ||
| 4/29/2022 | Sold | $255,000+2%$143/sqft |
Source: | ||
Public tax history
| Year | Property taxes | Tax assessment |
|---|---|---|
| 2024 | $1,870 | $242,800 |
| 2023 | $1,870 +20.4% | $242,800 +40.7% |
| 2022 | $1,553 | $172,600 |
Find assessor info on the county website
Neighborhood: 22980
Nearby schools
GreatSchools rating
- 6/10Westwood Hills Elementary SchoolGrades: K-5Distance: 0.3 mi
- 3/10Kate Collins Middle SchoolGrades: 6-8Distance: 0.8 mi
- 2/10Waynesboro High SchoolGrades: 9-12Distance: 1.9 mi
Schools provided by the listing agent
- Elementary: Westwood Hills
- Middle: Kate Collins
- High: Waynesboro
Source: CAAR. This data may not be complete. We recommend contacting the local school district to confirm school assignments for this home.

Get pre-qualified for a loan
At Zillow Home Loans, we can pre-qualify you in as little as 5 minutes with no impact to your credit score.An equal housing lender. NMLS #10287.


