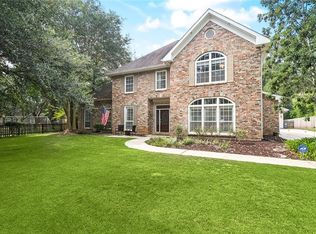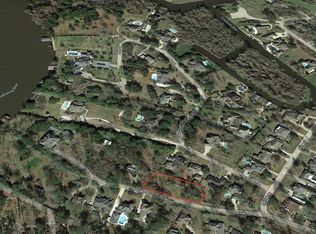Closed
Price Unknown
131 Deloaks Rd, Madisonville, LA 70447
4beds
2,792sqft
Single Family Residence
Built in 1994
0.54 Acres Lot
$507,000 Zestimate®
$--/sqft
$3,183 Estimated rent
Maximize your home sale
Get more eyes on your listing so you can sell faster and for more.
Home value
$507,000
Estimated sales range
Not available
$3,183/mo
Zestimate® history
Loading...
Owner options
Explore your selling options
What's special
Nestled in a sought-after community, this exquisite home boasts an expansive floor plan featuring 4 bedrooms with two en-suites, and a separate dining room and office. The living areas are adorned with soaring ceilings and elegant crown molding, creating an atmosphere of grandeur. Natural light pours through Andersen windows into the living room and well appointed kitchen with luxury appliances. Get cozy in front of the wood burning fireplace. Step outside to a dreamy backyard, complete with an in-ground pool & extra large covered patio, perfect for relaxation and entertainment. Plus, a workshop with electricity and a convenient shed provide ample space for projects and storage. The generous climate controlled garage offers additional storage solutions. The property is fully fenced with beautiful cedar, ensuring privacy and security, and backs up to the serene Fairview-Riverside State Park. Peace of mind provided by a full house generator makes this home the perfect blend of comfort and sophistication. Flood Zone X Never flooded due to being one of the highest elevations in the community. Come see and fall in love!
Zillow last checked: 8 hours ago
Listing updated: July 27, 2024 at 12:22pm
Listed by:
Joan Soboloff 985-264-1125,
Keller Williams Realty Services,
Diana Stanley 985-373-6575,
Keller Williams Realty Services
Bought with:
Christine Curtis
NOLA Living Realty
Source: GSREIN,MLS#: 2454390
Facts & features
Interior
Bedrooms & bathrooms
- Bedrooms: 4
- Bathrooms: 3
- Full bathrooms: 3
Primary bedroom
- Description: Flooring: Carpet
- Level: Lower
- Dimensions: 19.7000 x 15.7000
Bedroom
- Description: Flooring: Tile
- Level: Lower
- Dimensions: 19.5000 x 10.9000
Bedroom
- Description: Flooring: Carpet
- Level: Lower
- Dimensions: 13.0000 x 12.2000
Bedroom
- Description: Flooring: Carpet
- Level: Lower
- Dimensions: 12.2000 x 11.9000
Breakfast room nook
- Description: Flooring: Tile
- Level: Lower
- Dimensions: 13.6000 x 11.6000
Dining room
- Description: Flooring: Wood
- Level: Lower
- Dimensions: 15.1000 x 11.5000
Foyer
- Description: Flooring: Wood
- Level: Lower
- Dimensions: 16.0000 x 6.0000
Kitchen
- Description: Flooring: Tile
- Level: Lower
- Dimensions: 13.1000 x 11.6000
Living room
- Description: Flooring: Carpet
- Level: Lower
- Dimensions: 23.8000 x 20.4000
Office
- Description: Flooring: Wood
- Level: Lower
- Dimensions: 15.1000 x 11.4000
Heating
- Central, Multiple Heating Units
Cooling
- Central Air, 2 Units
Appliances
- Included: Cooktop, Dishwasher, Disposal, Microwave, Oven
Features
- Attic, Ceiling Fan(s), Guest Accommodations, Pantry, Pull Down Attic Stairs, Stone Counters, Stainless Steel Appliances
- Attic: Pull Down Stairs
- Has fireplace: Yes
- Fireplace features: Gas Starter, Wood Burning
Interior area
- Total structure area: 3,787
- Total interior livable area: 2,792 sqft
Property
Parking
- Parking features: Attached, Garage, Two Spaces, Garage Door Opener
- Has garage: Yes
Features
- Levels: One
- Stories: 1
- Patio & porch: Concrete, Covered
- Exterior features: Fence
- Pool features: In Ground
- Has spa: Yes
Lot
- Size: 0.54 Acres
- Dimensions: 118 x 244 x 104 x 183
- Features: Irregular Lot, Outside City Limits, Oversized Lot
Details
- Additional structures: Shed(s), Workshop
- Parcel number: 47377
- Special conditions: None
Construction
Type & style
- Home type: SingleFamily
- Architectural style: Traditional
- Property subtype: Single Family Residence
Materials
- Brick, Wood Siding
- Foundation: Slab
- Roof: Shingle
Condition
- Excellent
- Year built: 1994
Utilities & green energy
- Electric: Generator
- Sewer: Public Sewer
- Water: Public
Community & neighborhood
Location
- Region: Madisonville
- Subdivision: Indian Point
HOA & financial
HOA
- Has HOA: Yes
- HOA fee: $250 annually
- Association name: Indian Point
Price history
| Date | Event | Price |
|---|---|---|
| 7/26/2024 | Sold | -- |
Source: | ||
| 6/28/2024 | Contingent | $500,000$179/sqft |
Source: | ||
| 6/21/2024 | Listed for sale | $500,000-10.7%$179/sqft |
Source: | ||
| 6/7/2024 | Listing removed | -- |
Source: | ||
| 5/14/2024 | Price change | $560,000-6.5%$201/sqft |
Source: | ||
Public tax history
| Year | Property taxes | Tax assessment |
|---|---|---|
| 2024 | $3,050 +5.5% | $32,025 +9.2% |
| 2023 | $2,892 +7.4% | $29,316 +5.4% |
| 2022 | $2,693 +0.2% | $27,816 |
Find assessor info on the county website
Neighborhood: 70447
Nearby schools
GreatSchools rating
- 9/10Tchefuncte Middle SchoolGrades: 4-6Distance: 2.6 mi
- 9/10Mandeville Junior High SchoolGrades: 7-8Distance: 5 mi
- 9/10Mandeville High SchoolGrades: 9-12Distance: 3.1 mi
Schools provided by the listing agent
- Elementary: Pontchartrain
- Middle: Tchefuncte
- High: Mandeville
Source: GSREIN. This data may not be complete. We recommend contacting the local school district to confirm school assignments for this home.

