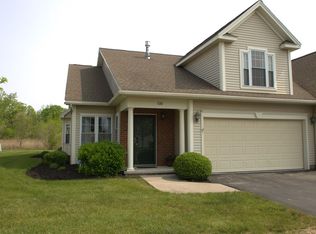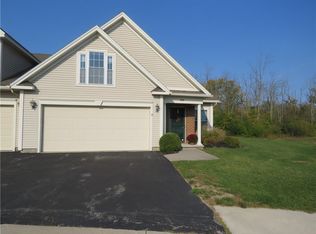Its ALL about location ! We have it ! Backing up to a beautiful wooded lot with the pond a stones throw away make condo living seem like a vacation ! Meticulously maintained and it SHOWS ! The first floor master has a generous size master bath and WOW what a walk in closet ! An end unit that has an abundance of windows ! NEVER a dull day ! GORGEOUS new Bamboo flooring in the common area and wall to wall carpet in all other rooms ! Gas fireplace, high ceilings, two master suites, first floor laundry and a TWO CAR GARAGE make this home a MUST to see ! You will not find square footage like this at this price ! EVERYONE loves living here ! This community does not allow rentals . Please check Kendrick website for any restrictions ( pets, breads, weight) offers due Sunday January 24 th 6 pm. 24 hrs notice needed for response ...Please follow COVID protocol
This property is off market, which means it's not currently listed for sale or rent on Zillow. This may be different from what's available on other websites or public sources.

