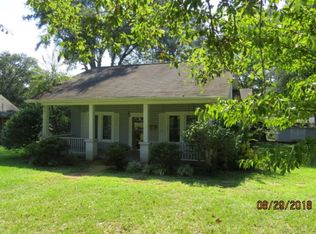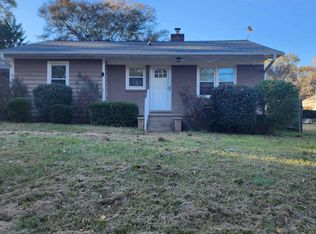Don't judge this book by its cover - this brick home in Rutherfordton is beautiful inside! Remodeling includes new windows, new upgraded flooring throughout, painted throughout, new kitchen cabinets and countertops, and completely new bathrooms. Master bathroom has never been used. Owner opened up floor plan making a large great room and eat-in kitchen. Separate laundry room/area added in back foyer area. Exterior of home needs work and is reflected in price. HVAC system is not operational, but at current price owner will install new heat pump and new roof OR owner will reduce price and sell totally "as-is". Front porch that wraps around to private entrance to master bedroom (was a separate apartment at one point that was not connected to the house inside). Great location with walking distance to Hospital and minutes from Downtown and Crestview Park. Great opportunity to buy low and build equity. Home will not qualify for FHA/VA financing, due to exterior repairs needed.
This property is off market, which means it's not currently listed for sale or rent on Zillow. This may be different from what's available on other websites or public sources.

