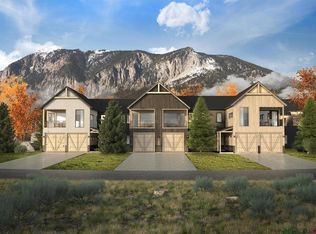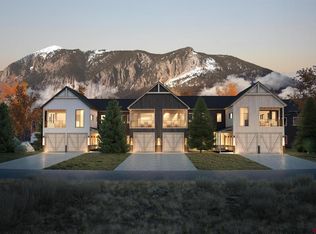Sold cren member
$995,000
131 Elk Valley Road #A, Crested Butte, CO 81224
3beds
1,196sqft
Townhouse
Built in 2023
2,613.6 Square Feet Lot
$979,300 Zestimate®
$832/sqft
$3,633 Estimated rent
Home value
$979,300
Estimated sales range
Not available
$3,633/mo
Zestimate® history
Loading...
Owner options
Explore your selling options
What's special
Discover unparalleled comfort, style, and mountain charm in this exquisitely finished 3-bedroom, 2-bathroom townhome nestled within the Buckhorn Ranch neighborhood. Built in 2023 and rarely used, this new residence boasts a pristine, mountain-modern design tastefully accented by elegant furniture. The vaulted ceilings and abundant windows dramatically enhance the spaciousness, crafting an open-concept living area that feels both expansive and inviting. Tucked away in a tranquil location off Elk Valley Road, the townhome showcases clean, contemporary lines paired with warm finishes and superior craftsmanship. Noteworthy features include engineered wood floors, quartz countertops, custom cabinetry, Marvin windows, and radiant in-floor heating. Everyday convenience is elevated with a private heated 2-car garage and additional driveway parking. The kitchen, a haven for entertainers, is graced with an oversized window that floods the space with natural light and provides ample counter space, perfect for hosting gatherings. Savor your morning coffee or unwind with afternoon aperitifs while soaking in the mesmerizing views of Whetstone Mountain. Residing in Buckhorn Ranch offers access to superb amenities such as private ponds, tennis courts, a playground, and a community runway. Just a short drive from downtown Crested Butte and its renowned skiing opportunities, this residence presents itself as the ultimate family retreat. Contact us today for more information or to arrange a private viewing.
Zillow last checked: 8 hours ago
Listing updated: October 03, 2025 at 01:27pm
Listed by:
Dawn Howe 970-596-4023,
Keller Williams Colorado West Realty
Bought with:
Signature Properties Ebner & Associates, LLC
Alexandra Richland
Signature Properties Ebner & Associates, LLC
Source: CREN,MLS#: 823678
Facts & features
Interior
Bedrooms & bathrooms
- Bedrooms: 3
- Bathrooms: 2
- Full bathrooms: 2
Appliances
- Included: Range, Refrigerator, Dishwasher, Washer, Dryer, Disposal, Microwave
Features
- All Furnishings, Vaulted Ceiling(s)
- Windows: Window Coverings, Double Pane Windows
- Basement: Crawl Space,Insulated
- Furnished: Yes
Interior area
- Total structure area: 1,196
- Total interior livable area: 1,196 sqft
Property
Parking
- Total spaces: 2
- Parking features: Attached Garage, Heated Garage
- Attached garage spaces: 2
Features
- Levels: Two
- Stories: 2
- Patio & porch: Deck, Covered Porch
- Exterior features: Landscaping, Gas Grill, Balcony
- Has view: Yes
- View description: Mountain(s)
Lot
- Size: 2,613 sqft
- Features: Cul-De-Sac
Details
- Parcel number: 325707019004
Construction
Type & style
- Home type: Townhouse
- Property subtype: Townhouse
Materials
- Wood Frame, Metal Siding, Stucco, Wood Siding
- Foundation: Stemwall
- Roof: Metal
Condition
- New construction: No
- Year built: 2023
Utilities & green energy
- Sewer: Public Sewer
- Water: City Water
- Utilities for property: Electricity Connected, Internet, Natural Gas Connected, Phone - Cell Reception
Community & neighborhood
Location
- Region: Crested Butte
- Subdivision: Buckhorn Ranch
HOA & financial
HOA
- Has HOA: Yes
- Association name: Basin Mountain HOA
Price history
| Date | Event | Price |
|---|---|---|
| 10/3/2025 | Sold | $995,000-3.2%$832/sqft |
Source: | ||
| 9/12/2025 | Contingent | $1,028,000$860/sqft |
Source: | ||
| 7/7/2025 | Listed for sale | $1,028,000$860/sqft |
Source: | ||
| 7/1/2025 | Contingent | $1,028,000$860/sqft |
Source: | ||
| 5/5/2025 | Listed for sale | $1,028,000+9.9%$860/sqft |
Source: | ||
Public tax history
Tax history is unavailable.
Neighborhood: 81224
Nearby schools
GreatSchools rating
- 9/10Crested Butte Elementary SchoolGrades: K-5Distance: 2.4 mi
- 6/10Gunnison Middle SchoolGrades: 6-8Distance: 20.6 mi
- 4/10Gunnison High SchoolGrades: 9-12Distance: 21 mi
Schools provided by the listing agent
- Elementary: Crested Butte Community K-12
- Middle: Crested Butte Community K-12
- High: Crested Butte Community K-12
Source: CREN. This data may not be complete. We recommend contacting the local school district to confirm school assignments for this home.
Get pre-qualified for a loan
At Zillow Home Loans, we can pre-qualify you in as little as 5 minutes with no impact to your credit score.An equal housing lender. NMLS #10287.

