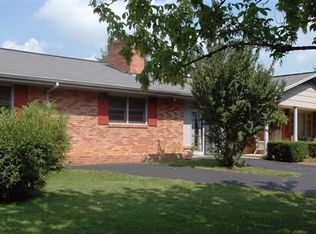Sold for $253,000
$253,000
131 Fairridge Rd, Johnson City, TN 37604
4beds
1,792sqft
Single Family Residence, Residential, Manufactured Home
Built in 1997
1.22 Acres Lot
$262,400 Zestimate®
$141/sqft
$2,041 Estimated rent
Home value
$262,400
$218,000 - $315,000
$2,041/mo
Zestimate® history
Loading...
Owner options
Explore your selling options
What's special
Excellent location with space to spare! This roomy doublewide sits on a peaceful, spacious lot with beautiful landscaping in the heart of Johnson City. From the covered front porch with ceiling fans and stately columns to the patio at the back of the home, there's no shortage of serene spots for outdoor relaxation. The large back yard features a firepit as well as a convenient building for storage or protecting lawn equipment. Inside, the living room and formal dining room are ready to welcome guests, while an open-concept family room at the back of the home offers a beautiful stone fireplace for cozy evenings. The home features four spacious bedrooms with new carpet and lots of closet space, and the primary bedroom has a large en suite bath with a shower and new tub, a double-sink vanity, and a large walk-in closet. The kitchen features stainless-steel appliances and lots of cabinet space. This home is only one minute from Woodland Elementary School and 8 minutes from both Liberty Bell Middle and Science Hill High schools. East Tennessee State University, the VA, and Johnson City Medical Center are also within a short 8-minute drive. With its prime location, this home offers unparalleled convenience to shopping, dining, entertainment, schools, hospitals, and more. Set up your private showing today!
Zillow last checked: 8 hours ago
Listing updated: November 21, 2024 at 10:18am
Listed by:
Cory Parsons 304-674-3190,
eXp Realty, LLC
Bought with:
Jennifer Riddle, 338883
KW Johnson City
Source: TVRMLS,MLS#: 9971079
Facts & features
Interior
Bedrooms & bathrooms
- Bedrooms: 4
- Bathrooms: 2
- Full bathrooms: 2
Heating
- Central
Cooling
- Central Air
Appliances
- Included: Dishwasher, Electric Range, Refrigerator
Features
- Built-in Features, Eat-in Kitchen, Kitchen Island, Laminate Counters, Remodeled, Restored, Walk-In Closet(s)
- Flooring: Carpet, Laminate, Luxury Vinyl
- Windows: Double Pane Windows
- Basement: Crawl Space
- Number of fireplaces: 1
- Fireplace features: Living Room
Interior area
- Total structure area: 1,792
- Total interior livable area: 1,792 sqft
Property
Parking
- Parking features: Asphalt, Parking Pad
Features
- Levels: One
- Stories: 1
- Patio & porch: Back, Covered, Front Porch
Lot
- Size: 1.22 Acres
- Topography: Level
Details
- Additional structures: Outbuilding, Shed(s), Storage
- Parcel number: 045k A 009.00
- Zoning: Residential
Construction
Type & style
- Home type: MobileManufactured
- Architectural style: See Remarks
- Property subtype: Single Family Residence, Residential, Manufactured Home
Materials
- Vinyl Siding
- Roof: Metal
Condition
- Updated/Remodeled
- New construction: No
- Year built: 1997
Utilities & green energy
- Water: Public
- Utilities for property: Electricity Connected, Water Connected
Community & neighborhood
Location
- Region: Johnson City
- Subdivision: Not In Subdivision
Other
Other facts
- Body type: Double Wide
- Listing terms: Cash,Conventional,FHA,THDA,VA Loan
Price history
| Date | Event | Price |
|---|---|---|
| 11/21/2024 | Sold | $253,000-6.3%$141/sqft |
Source: TVRMLS #9971079 Report a problem | ||
| 10/21/2024 | Pending sale | $269,900$151/sqft |
Source: TVRMLS #9971079 Report a problem | ||
| 9/12/2024 | Listed for sale | $269,900+54.2%$151/sqft |
Source: TVRMLS #9971079 Report a problem | ||
| 8/26/2024 | Sold | $175,000+225.7%$98/sqft |
Source: Public Record Report a problem | ||
| 12/20/1995 | Sold | $53,734+3482.3%$30/sqft |
Source: Public Record Report a problem | ||
Public tax history
| Year | Property taxes | Tax assessment |
|---|---|---|
| 2025 | $1,676 +0.8% | $54,250 |
| 2024 | $1,662 +91% | $54,250 +157.4% |
| 2023 | $870 +6.4% | $21,075 |
Find assessor info on the county website
Neighborhood: 37604
Nearby schools
GreatSchools rating
- 9/10Woodland Elementary SchoolGrades: PK-5Distance: 0.2 mi
- 8/10Liberty Bell Middle SchoolGrades: 6-8Distance: 1.8 mi
- 8/10Science Hill High SchoolGrades: 9-12Distance: 2 mi
Schools provided by the listing agent
- Elementary: Woodland Elementary
- Middle: Liberty Bell
- High: Science Hill
Source: TVRMLS. This data may not be complete. We recommend contacting the local school district to confirm school assignments for this home.
