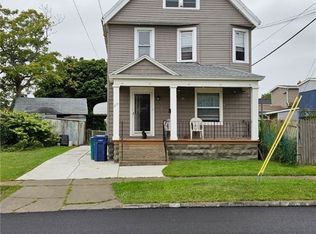Closed
$172,000
131 Forest Ave, Buffalo, NY 14213
3beds
1,176sqft
Single Family Residence
Built in 1850
4,395.2 Square Feet Lot
$203,000 Zestimate®
$146/sqft
$2,011 Estimated rent
Home value
$203,000
$187,000 - $221,000
$2,011/mo
Zestimate® history
Loading...
Owner options
Explore your selling options
What's special
Rare opportunity to own a house w/ an extra lot in a booming area of The West Side right across the street from a multi Million Complex!. Lot & house are zoned N-2E. Walking distance to Bflo State College, Niagara St. & Grant St which are filled w/ restaurants & local businesses! This charming home features 3 bedrooms, 2 full baths, a living room, formal dining room, eat in kitchen that comes w/ all appl incl. new washer & dryer, 1st floor laundry, security system, fenced in yard, enclosed porch, a patio, a 3 season room & a very enchanting backyard. All lines replaced w/ pex, furnace & all duct work was replaced just 3 years ago, roof is approx 7 years old, electrical panel & breakers updated approx 8 yrs ago, newer hot water tank, bathroom downstairs was completely remodeled, newer flooring in eat in kitchen & in the lower full bathroom, west side of the house siding is about 8 years old & paver patio was added a few year ago. Live in the house & build another structure on the vacant lot which is included in the sale! Most furniture incl: 2 kitchen sets, gym, couches, glass tables, bedrooms sets & full office. Also listed just the house w/o the extra lot B1443242 for $144,500
Zillow last checked: 8 hours ago
Listing updated: March 24, 2023 at 03:08pm
Listed by:
Wendy L Syed 716-866-2762,
Howard Hanna WNY Inc.
Bought with:
Sharon L Palmer, 10301202016
HUNT Real Estate Corporation
Source: NYSAMLSs,MLS#: B1442601 Originating MLS: Buffalo
Originating MLS: Buffalo
Facts & features
Interior
Bedrooms & bathrooms
- Bedrooms: 3
- Bathrooms: 2
- Full bathrooms: 2
- Main level bathrooms: 1
Bedroom 1
- Level: Second
- Dimensions: 14.00 x 11.00
Bedroom 1
- Level: Second
- Dimensions: 14 x 11
Bedroom 2
- Level: Second
- Dimensions: 13.00 x 10.00
Bedroom 2
- Level: Second
- Dimensions: 13 x 10
Bedroom 3
- Level: Second
- Dimensions: 14.00 x 11.00
Bedroom 3
- Level: Second
- Dimensions: 14 x 11
Dining room
- Level: First
- Dimensions: 15.00 x 14.00
Dining room
- Level: First
- Dimensions: 15 x 14
Kitchen
- Level: First
- Dimensions: 13.00 x 13.00
Kitchen
- Level: First
- Dimensions: 13 x 13
Living room
- Level: First
- Dimensions: 19.00 x 13.00
Living room
- Level: First
- Dimensions: 19 x 13
Heating
- Gas, Forced Air
Appliances
- Included: Dryer, Gas Oven, Gas Range, Gas Water Heater, Refrigerator, Washer
- Laundry: Main Level
Features
- Separate/Formal Dining Room, Eat-in Kitchen, Separate/Formal Living Room, Partially Furnished
- Flooring: Carpet, Laminate, Varies, Vinyl
- Basement: Crawl Space
- Has fireplace: No
Interior area
- Total structure area: 1,176
- Total interior livable area: 1,176 sqft
Property
Parking
- Total spaces: 1
- Parking features: Detached, Garage
- Garage spaces: 1
Features
- Patio & porch: Enclosed, Patio, Porch
- Exterior features: Blacktop Driveway, Fully Fenced, Patio
- Fencing: Full
Lot
- Size: 4,395 sqft
- Dimensions: 63 x 70
- Features: Irregular Lot, Near Public Transit, Residential Lot
Details
- Parcel number: 1402000886700001001100
- Special conditions: Standard
Construction
Type & style
- Home type: SingleFamily
- Architectural style: Cape Cod,Cottage,Historic/Antique
- Property subtype: Single Family Residence
Materials
- Composite Siding, Vinyl Siding, PEX Plumbing
- Foundation: Other, See Remarks
- Roof: Asphalt
Condition
- Resale
- Year built: 1850
Utilities & green energy
- Water: Connected, Public
- Utilities for property: Cable Available, Sewer Available, Water Connected
Community & neighborhood
Security
- Security features: Security System Owned
Location
- Region: Buffalo
Other
Other facts
- Listing terms: Cash,Conventional,VA Loan
Price history
| Date | Event | Price |
|---|---|---|
| 1/20/2023 | Sold | $172,000+19%$146/sqft |
Source: | ||
| 11/23/2022 | Pending sale | $144,500$123/sqft |
Source: | ||
| 11/8/2022 | Price change | $144,500-19.7%$123/sqft |
Source: | ||
| 11/4/2022 | Listed for sale | $179,900$153/sqft |
Source: | ||
Public tax history
| Year | Property taxes | Tax assessment |
|---|---|---|
| 2024 | -- | $43,000 |
| 2023 | -- | $43,000 |
| 2022 | -- | $43,000 |
Find assessor info on the county website
Neighborhood: Forest
Nearby schools
GreatSchools rating
- 3/10International SchoolGrades: PK-8Distance: 0.7 mi
- 2/10International Preparatory School At Grover ClevelaGrades: 9-12Distance: 1.7 mi
- 3/10Dr Antonia Pantoja Community School Of Academic ExGrades: PK-8Distance: 1.1 mi
Schools provided by the listing agent
- District: Buffalo
Source: NYSAMLSs. This data may not be complete. We recommend contacting the local school district to confirm school assignments for this home.
