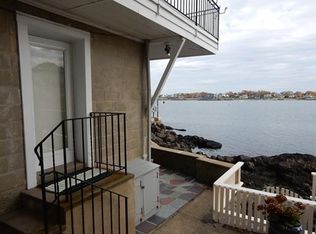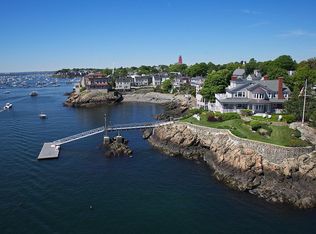Sold for $5,300,000
$5,300,000
131 Front St, Marblehead, MA 01945
6beds
3,558sqft
Single Family Residence
Built in 1900
10,018 Square Feet Lot
$5,336,100 Zestimate®
$1,490/sqft
$6,463 Estimated rent
Home value
$5,336,100
$4.91M - $5.82M
$6,463/mo
Zestimate® history
Loading...
Owner options
Explore your selling options
What's special
Living on the water… is there anything better? Welcome to 131 Front Street, Old Town Marblehead—a truly stunning coastal residence. Fully gut-renovated in 2016, this home combines timeless charm with a thoughtfully designed modern layout and high-end finishes. Step into a foyer that opens to a bright, open-concept living and dining area with breathtaking views of Marblehead Harbor. The oversized custom kitchen features stainless steel appliances, custom cabinetry, and an ideal flow for entertaining. The main level includes a bedroom and full bath, while the lower level is dedicated to the stunning primary suite, complete with a full bathroom and walk-in closet. Upstairs, you’ll find three additional bedrooms, a full bath, sitting area and a fully outfitted kitchenette—perfect for early morning coffee. Detached two-car garage with apartment above offers excellent bonus space, while additional off-street parking ensures convenience. A must see! Offer review will be 9/7 at 6pm.
Zillow last checked: 8 hours ago
Listing updated: October 31, 2025 at 06:42am
Listed by:
The Property Twins 617-733-2095,
William Raveis R.E. & Home Services 781-631-1199
Bought with:
Jack Attridge
William Raveis R.E. & Home Services
Source: MLS PIN,MLS#: 73424042
Facts & features
Interior
Bedrooms & bathrooms
- Bedrooms: 6
- Bathrooms: 4
- Full bathrooms: 4
Primary bedroom
- Features: Bathroom - Full, Walk-In Closet(s), Closet/Cabinets - Custom Built, Flooring - Hardwood, Flooring - Wood, Deck - Exterior, Dressing Room, Remodeled, Slider
- Level: Basement
Bedroom 2
- Features: Closet, Flooring - Hardwood, Flooring - Wood
- Level: Second
Bedroom 3
- Features: Closet, Flooring - Hardwood, Flooring - Wood
- Level: Second
Bedroom 4
- Features: Closet, Flooring - Hardwood, Flooring - Wood
- Level: Second
Bedroom 5
- Features: Closet, Flooring - Hardwood, Flooring - Wood
- Level: First
Primary bathroom
- Features: Yes
Bathroom 1
- Features: Bathroom - Full, Bathroom - Tiled With Shower Stall, Flooring - Hardwood
- Level: Basement
Bathroom 2
- Features: Bathroom - Full, Bathroom - Double Vanity/Sink, Bathroom - Tiled With Shower Stall, Flooring - Hardwood, Flooring - Wood
- Level: First
Bathroom 3
- Features: Bathroom - Full, Bathroom - Double Vanity/Sink, Flooring - Hardwood, Flooring - Wood
- Level: Second
Dining room
- Features: Flooring - Hardwood, Flooring - Wood
- Level: First
Family room
- Features: Flooring - Hardwood, Flooring - Wood, Slider
- Level: Second
Kitchen
- Features: Flooring - Hardwood, Flooring - Wood, Dining Area, Balcony / Deck, Pantry, Countertops - Stone/Granite/Solid, Countertops - Upgraded, Kitchen Island, Cabinets - Upgraded, Open Floorplan, Remodeled, Stainless Steel Appliances, Wine Chiller, Gas Stove
- Level: First
Living room
- Features: Flooring - Hardwood, Flooring - Wood, Window(s) - Picture, Open Floorplan, Remodeled
- Level: First
Heating
- Forced Air, Natural Gas
Cooling
- Central Air
Appliances
- Included: Gas Water Heater
- Laundry: In Basement
Features
- Bathroom - Full, Accessory Apt., Bathroom
- Flooring: Wood, Hardwood
- Basement: Full,Finished,Partially Finished,Walk-Out Access
- Number of fireplaces: 1
- Fireplace features: Living Room
Interior area
- Total structure area: 3,558
- Total interior livable area: 3,558 sqft
- Finished area above ground: 3,038
- Finished area below ground: 520
Property
Parking
- Total spaces: 5
- Parking features: Detached, Garage Door Opener, Garage Faces Side, Paved Drive, Off Street, Paved
- Garage spaces: 2
- Uncovered spaces: 3
Features
- Patio & porch: Deck - Composite
- Exterior features: Deck - Composite, Garden, Stone Wall
- Has view: Yes
- View description: Scenic View(s), Water, Harbor, Ocean
- Has water view: Yes
- Water view: Harbor,Ocean,Water
- Waterfront features: Waterfront, Ocean, Harbor, Harbor, Ocean, 0 to 1/10 Mile To Beach, Beach Ownership(Public)
Lot
- Size: 10,018 sqft
Details
- Parcel number: 2027143
- Zoning: Mult HS
Construction
Type & style
- Home type: SingleFamily
- Architectural style: Shingle
- Property subtype: Single Family Residence
Materials
- Foundation: Concrete Perimeter
- Roof: Shingle
Condition
- Year built: 1900
Utilities & green energy
- Sewer: Public Sewer
- Water: Public
Community & neighborhood
Community
- Community features: Public Transportation, Shopping, Tennis Court(s), Park, Walk/Jog Trails, Golf, Laundromat, Bike Path, Conservation Area, House of Worship, Marina, Private School, Public School, T-Station, University
Location
- Region: Marblehead
Price history
| Date | Event | Price |
|---|---|---|
| 10/30/2025 | Sold | $5,300,000+8.2%$1,490/sqft |
Source: MLS PIN #73424042 Report a problem | ||
| 9/3/2025 | Listed for sale | $4,900,000+182.1%$1,377/sqft |
Source: MLS PIN #73424042 Report a problem | ||
| 11/5/2014 | Sold | $1,737,000-8.3%$488/sqft |
Source: Public Record Report a problem | ||
| 8/12/2013 | Listing removed | $1,895,000$533/sqft |
Source: William Raveis Real Estate #71421328 Report a problem | ||
| 8/12/2012 | Listed for sale | $1,895,000-13.9%$533/sqft |
Source: William Raveis Real Estate #71421328 Report a problem | ||
Public tax history
| Year | Property taxes | Tax assessment |
|---|---|---|
| 2025 | $31,559 +1.7% | $3,487,200 +0.7% |
| 2024 | $31,028 +14.4% | $3,462,900 +27.7% |
| 2023 | $27,123 | $2,712,300 |
Find assessor info on the county website
Neighborhood: 01945
Nearby schools
GreatSchools rating
- 7/10Village SchoolGrades: 4-6Distance: 1.1 mi
- 9/10Marblehead Veterans Middle SchoolGrades: 7-8Distance: 1 mi
- 9/10Marblehead High SchoolGrades: 9-12Distance: 1.5 mi
Schools provided by the listing agent
- Elementary: Brown
- Middle: Mvms
- High: Mhs
Source: MLS PIN. This data may not be complete. We recommend contacting the local school district to confirm school assignments for this home.
Get a cash offer in 3 minutes
Find out how much your home could sell for in as little as 3 minutes with a no-obligation cash offer.
Estimated market value$5,336,100
Get a cash offer in 3 minutes
Find out how much your home could sell for in as little as 3 minutes with a no-obligation cash offer.
Estimated market value
$5,336,100

