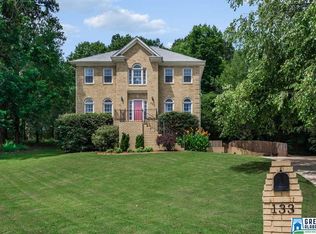This is the one you have been waiting for! Tons of space inside and out! As soon as you pull into your driveway your view is the beautiful azaleas in full bloom in your backyard. No need to worry about rain as you pull into your garage and enter into your home through the finished basement. Upstairs in your great room and kitchen there is lots of natural light making your home look bright and cheery! After dinner you can relax and chill on your screened porch overlooking your private, fenced back yard. This home has so much to offer with an oversized master suite complete with his and her walk in closets, separate vanities and again a large window that looks out to all that's in bloom in your back yard! Not to mention that you are minutes from Highway 31 and Interstate 65. New roof and hot water heater 2018! New furnace and AC Train units 2022. This could not be more perfect! Come see it and make it yours before it's gone!
This property is off market, which means it's not currently listed for sale or rent on Zillow. This may be different from what's available on other websites or public sources.
