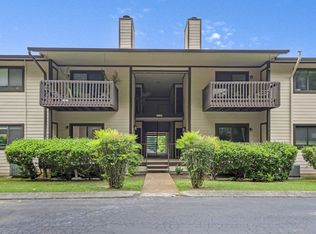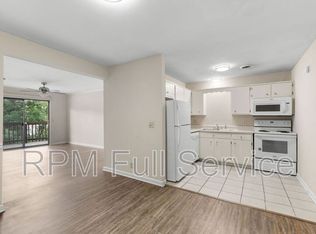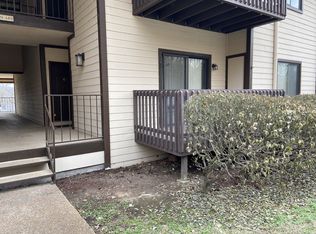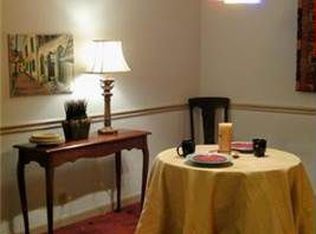Closed
$267,500
131 Hicks Rd, Nashville, TN 37221
2beds
1,056sqft
Single Family Residence, Residential, Condominium
Built in 1985
-- sqft lot
$257,900 Zestimate®
$253/sqft
$1,433 Estimated rent
Home value
$257,900
$242,000 - $273,000
$1,433/mo
Zestimate® history
Loading...
Owner options
Explore your selling options
What's special
Renovated first-floor unit with new flooring throughout, new screens, beautiful kitchen with quarts countertops, brand new soft-close cabinetry, open shelving, farmhouse sink, & range, plus built-in seating nook for dining room. Wood burning fireplace & lovely gated patio. Wonderful location near Edwin Warner Park & shopping. Leaving new stove, fridge, washer & dryer for buyer! New flooring is high end waterproof & hardy engineered vinyl. Two storage areas-one on patio and one beside unit - that is 12x6 & 2 stories high.
Zillow last checked: 8 hours ago
Listing updated: March 27, 2024 at 11:13am
Listing Provided by:
Cori Danos 530-828-4626,
Magnolia Ridge Realty
Bought with:
Mindy Hill, CRS, GRI, 264269
Crye-Leike, Inc., REALTORS
Source: RealTracs MLS as distributed by MLS GRID,MLS#: 2619948
Facts & features
Interior
Bedrooms & bathrooms
- Bedrooms: 2
- Bathrooms: 2
- Full bathrooms: 2
- Main level bedrooms: 2
Bedroom 1
- Features: Full Bath
- Level: Full Bath
- Area: 156 Square Feet
- Dimensions: 13x12
Bedroom 2
- Features: Extra Large Closet
- Level: Extra Large Closet
- Area: 132 Square Feet
- Dimensions: 12x11
Dining room
- Features: Combination
- Level: Combination
- Area: 120 Square Feet
- Dimensions: 12x10
Kitchen
- Area: 100 Square Feet
- Dimensions: 10x10
Living room
- Area: 165 Square Feet
- Dimensions: 15x11
Heating
- Central, Electric
Cooling
- Central Air, Electric
Appliances
- Included: Dishwasher, Disposal, Dryer, Microwave, Refrigerator, Washer, Electric Oven, Electric Range
- Laundry: Electric Dryer Hookup, Washer Hookup
Features
- Ceiling Fan(s), Storage, Primary Bedroom Main Floor
- Flooring: Tile, Vinyl
- Basement: Slab
- Number of fireplaces: 1
- Fireplace features: Wood Burning
Interior area
- Total structure area: 1,056
- Total interior livable area: 1,056 sqft
- Finished area above ground: 1,056
Property
Parking
- Total spaces: 2
- Parking features: Asphalt
- Uncovered spaces: 2
Features
- Levels: One
- Stories: 1
- Patio & porch: Patio, Porch
- Fencing: Full
Lot
- Size: 2,613 sqft
Details
- Parcel number: 142150C13100CO
- Special conditions: Standard
Construction
Type & style
- Home type: Condo
- Property subtype: Single Family Residence, Residential, Condominium
- Attached to another structure: Yes
Materials
- Fiber Cement
Condition
- New construction: No
- Year built: 1985
Utilities & green energy
- Sewer: Public Sewer
- Water: Public
- Utilities for property: Electricity Available, Water Available
Green energy
- Water conservation: Dual Flush Toilets
Community & neighborhood
Location
- Region: Nashville
- Subdivision: Breckenridge
HOA & financial
HOA
- Has HOA: Yes
- HOA fee: $297 monthly
- Amenities included: Playground, Trail(s)
- Services included: Maintenance Grounds, Trash, Water
Price history
| Date | Event | Price |
|---|---|---|
| 3/27/2024 | Sold | $267,500-4.4%$253/sqft |
Source: | ||
| 3/5/2024 | Contingent | $279,900$265/sqft |
Source: | ||
| 2/16/2024 | Listed for sale | $279,900+36.5%$265/sqft |
Source: | ||
| 8/3/2023 | Sold | $205,000+110.3%$194/sqft |
Source: Public Record Report a problem | ||
| 10/27/2004 | Sold | $97,500+21.1%$92/sqft |
Source: Public Record Report a problem | ||
Public tax history
| Year | Property taxes | Tax assessment |
|---|---|---|
| 2025 | -- | $67,300 +58.5% |
| 2024 | $1,240 | $42,450 |
| 2023 | $1,240 | $42,450 |
Find assessor info on the county website
Neighborhood: 37221
Nearby schools
GreatSchools rating
- 6/10Bellevue Middle SchoolGrades: 5-8Distance: 0.8 mi
- 6/10Westmeade Elementary SchoolGrades: K-4Distance: 2.6 mi
Schools provided by the listing agent
- Elementary: Westmeade Elementary
- Middle: Bellevue Middle
- High: James Lawson High School
Source: RealTracs MLS as distributed by MLS GRID. This data may not be complete. We recommend contacting the local school district to confirm school assignments for this home.
Get a cash offer in 3 minutes
Find out how much your home could sell for in as little as 3 minutes with a no-obligation cash offer.
Estimated market value$257,900
Get a cash offer in 3 minutes
Find out how much your home could sell for in as little as 3 minutes with a no-obligation cash offer.
Estimated market value
$257,900



