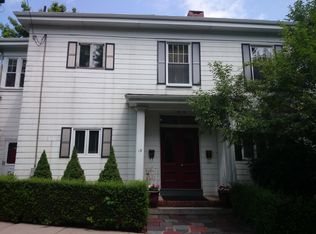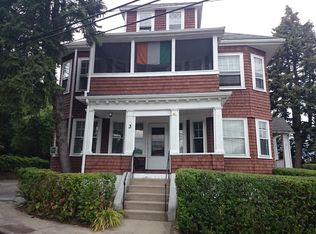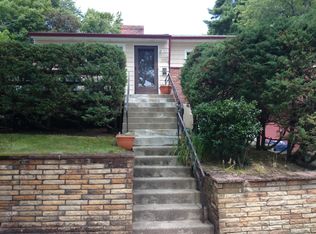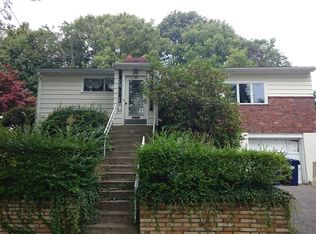Sold for $2,175,000
$2,175,000
131 Huntington Rd #131, Brighton, MA 02135
4beds
5,790sqft
Condominium
Built in 1999
-- sqft lot
$-- Zestimate®
$376/sqft
$-- Estimated rent
Home value
Not available
Estimated sales range
Not available
Not available
Zestimate® history
Loading...
Owner options
Explore your selling options
What's special
Located on the Farlow Hill Newton line, this Contemporary residence, custom designed by Paul Lukez, is exquisite. The open-concept floor plan, with high ceilings and gorgeous woodwork, features a foyer flanked by a dining room and living room surrounded by windows that open to an oversized family room with fireplace and bespoke details. The recently renovated chef's kitchen, appointed with top-of-the-line appliances, island, and dining area with windows on three sides, opens to a deck and beautiful grounds. A first floor primary bedroom suite with renovated bathroom and amazing walk-in closets, an office, laundry, mudroom, and entry to the 2-car garage complete this level. The second floor has two large bedrooms, each en suite, and a loft in between. The recently finished walk-out lower level has a great room with a bar, bedroom, gym, and bathroom.This home has AC, newer gas systems and gleaming hardwood floors. Convenient to major roadways and Boston.
Zillow last checked: 8 hours ago
Listing updated: August 11, 2025 at 10:32am
Listed by:
Debby Belt 617-733-7922,
Hammond Residential Real Estate 617-731-4644,
Sarah Clausen 617-775-4606
Bought with:
Celine Sellam
Coldwell Banker Realty - Brookline
Source: MLS PIN,MLS#: 73329214
Facts & features
Interior
Bedrooms & bathrooms
- Bedrooms: 4
- Bathrooms: 5
- Full bathrooms: 4
- 1/2 bathrooms: 1
- Main level bedrooms: 1
Primary bedroom
- Features: Bathroom - Full, Bathroom - Double Vanity/Sink, Cathedral Ceiling(s), Closet/Cabinets - Custom Built, Double Vanity, Dressing Room
- Level: Main,First
- Area: 300
- Dimensions: 15 x 20
Bedroom 2
- Features: Bathroom - Full, Closet
- Level: Second
- Area: 210
- Dimensions: 15 x 14
Bedroom 3
- Features: Bathroom - Full, Closet
- Level: Second
- Area: 210
- Dimensions: 15 x 14
Bedroom 4
- Level: Basement
- Area: 180
- Dimensions: 10 x 18
Primary bathroom
- Features: Yes
Dining room
- Features: Window(s) - Picture
- Level: First
- Area: 195
- Dimensions: 15 x 13
Family room
- Features: Cathedral Ceiling(s), Ceiling Fan(s), Flooring - Hardwood, Window(s) - Picture, Open Floorplan
- Level: First
- Area: 378
- Dimensions: 21 x 18
Kitchen
- Features: Closet/Cabinets - Custom Built, Window(s) - Picture, Dining Area, Balcony / Deck, Countertops - Stone/Granite/Solid, Kitchen Island, Cabinets - Upgraded, Open Floorplan
- Level: First
Living room
- Features: Flooring - Hardwood, Window(s) - Picture
- Level: First
- Area: 210
- Dimensions: 15 x 14
Office
- Level: First
Heating
- Natural Gas, Ductless
Cooling
- Central Air
Appliances
- Laundry: First Floor, In Unit
Features
- Wet bar, Office, Exercise Room, Great Room
- Flooring: Wood, Carpet
- Has basement: Yes
- Number of fireplaces: 1
- Fireplace features: Family Room
Interior area
- Total structure area: 5,790
- Total interior livable area: 5,790 sqft
- Finished area above ground: 3,590
- Finished area below ground: 2,200
Property
Parking
- Total spaces: 4
- Parking features: Attached
- Attached garage spaces: 2
- Uncovered spaces: 2
Features
- Patio & porch: Patio
- Exterior features: Patio, Rain Gutters, Professional Landscaping
Lot
- Size: 3,436 sqft
Details
- Parcel number: W:22 P:04563 S:012,4139980
- Zoning: CD
Construction
Type & style
- Home type: Condo
- Property subtype: Condominium
Materials
- Frame
- Roof: Shingle
Condition
- Year built: 1999
Utilities & green energy
- Electric: 200+ Amp Service
- Sewer: Public Sewer
- Water: Public
Community & neighborhood
Community
- Community features: Public Transportation, Shopping, Golf, Highway Access
Location
- Region: Brighton
HOA & financial
HOA
- HOA fee: $300 monthly
- Services included: Maintenance Grounds, Snow Removal
Price history
| Date | Event | Price |
|---|---|---|
| 8/11/2025 | Sold | $2,175,000-5.4%$376/sqft |
Source: MLS PIN #73329214 Report a problem | ||
| 7/15/2025 | Listed for sale | $2,299,000$397/sqft |
Source: MLS PIN #73329214 Report a problem | ||
| 4/29/2025 | Listing removed | $2,299,000$397/sqft |
Source: MLS PIN #73329214 Report a problem | ||
| 2/27/2025 | Listed for sale | $2,299,000-4.2%$397/sqft |
Source: MLS PIN #73329214 Report a problem | ||
| 2/9/2025 | Listing removed | $2,399,000$414/sqft |
Source: MLS PIN #73329214 Report a problem | ||
Public tax history
Tax history is unavailable.
Neighborhood: Brighton
Nearby schools
GreatSchools rating
- 5/10Mary Lyon K-8 SchoolGrades: K-8Distance: 0.5 mi
- 2/10Lyon High SchoolGrades: 9-12Distance: 0.6 mi
- 4/10Edison K-8Grades: PK-8Distance: 0.6 mi
Schools provided by the listing agent
- Elementary: Bps
- Middle: Bps
- High: Bps
Source: MLS PIN. This data may not be complete. We recommend contacting the local school district to confirm school assignments for this home.



