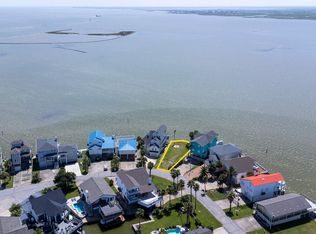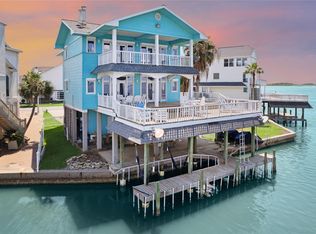This beautiful Tiki home sits on the bay with gorgeous Tiki sunsets. Large great room open to kitchen & dining area with a wall of windows, perfect for entertaining. Home has 3 primary bedrooms/baths, main primary located on the middle floor has awesome views & deck, whirlpool tub & separate shower, double sinks & a vanity area in the room. Second primary is also located on the same floor, third primary is on the main floor, fourth bedroom is also on the main floor, top floor is a very large room that could be a 5th bedroom with half bath or game room, office, workout room, many possibilities. Washer, dryer, refrigerator, small refrigerator & icemaker downstairs all convey with the purchase. Extra room down that is great for fishing room, sunroom, home has lots of storage, outside enclosed lift that goes to 1st & 2nd floor, great fishing from the dock & the views are amazing. Make your appointment today!!
This property is off market, which means it's not currently listed for sale or rent on Zillow. This may be different from what's available on other websites or public sources.

